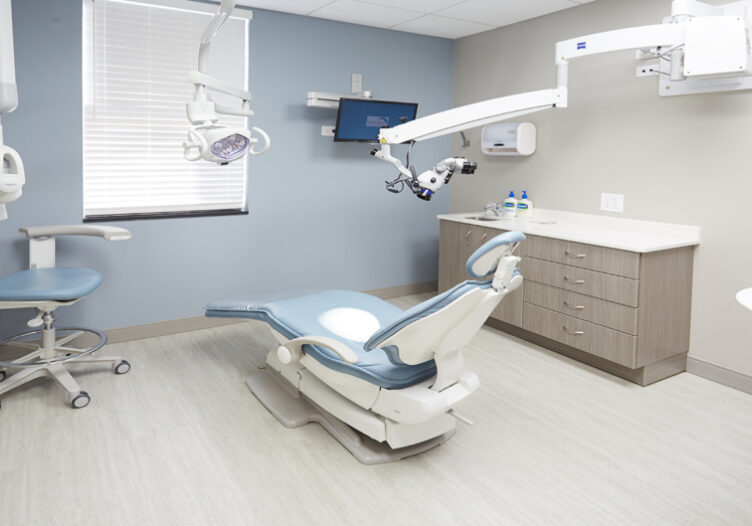
Designing and orthodontic clinic can be as difficult as it is enlightening. Orthodontic clinic design should reflect the needs of the practice and the patient. Clinical spaces like orthodontic practices tend to be unique in that they deal with patients for a short amount of time. When compared to general dental offices, who deal with a wider average appointment time, it is clear the needs of the orthodontic clinic are different. It is precisely the clinic itself that should be the focus of your office. At Apex Design Build, we consider all possible angles, devising specialized design solutions to suit your needs.
Evaluating Your Flow
When thinking about your orthodontic clinic or practice design, patient traffic plus dynamic flow patterns equals success. You will have constant patient traffic from those entering and exiting the practice, which is why we recommend designing your practice with flow in mind. There will also be separate traffic for your staff alongside patients. They could be going from exam room to reception and vice versa or moving equipment to and from the sterilization room.
Layout
Planning the furniture layout, and architecture in such a way as to create flow ensures your practice doesn’t dissolve into chaos. Similarly, poor layout can lead to inefficient service and reduced productivity. By ensuring you maintain a constant flow of patient traffic, you can avoid delays and ensure prompt care for your patients. Orthodontist practice designs also do not require separate operatory room as in general dental offices. Instead, a more functional open bay style operatory room is best. The open arrangement, with operatory stations and chairs in rows along each side of the room, is ideal. Not only does it allow for integration of delivery systems and equipment, but also for greater efficiency of patient intake.
Situation and Allocation
Where you situate the clinical areas of your office affects the overall space. Your ancillary services, like sterilization, laboratory, radiography, and storage areas need to be easily accessible. Ideally, they should be placed close together to minimize the potential for delay. Features such as connecting doors and windows will help to further reduce the time it takes to collect or use locate equipment. When we draw up your floor plan, we always take into account your specifications. Certain rooms will have to take priority over others, but there are many ways to configure your office to great effect. Think about how it relates to the rest of the practice, and how it satisfies patient needs. Remember, orthodontist practice design should take into account the younger patients and families with which you are likely to deal. Similarly, you are likely to deal with a lot of parents and family members accompanying the patient you are to treat.
