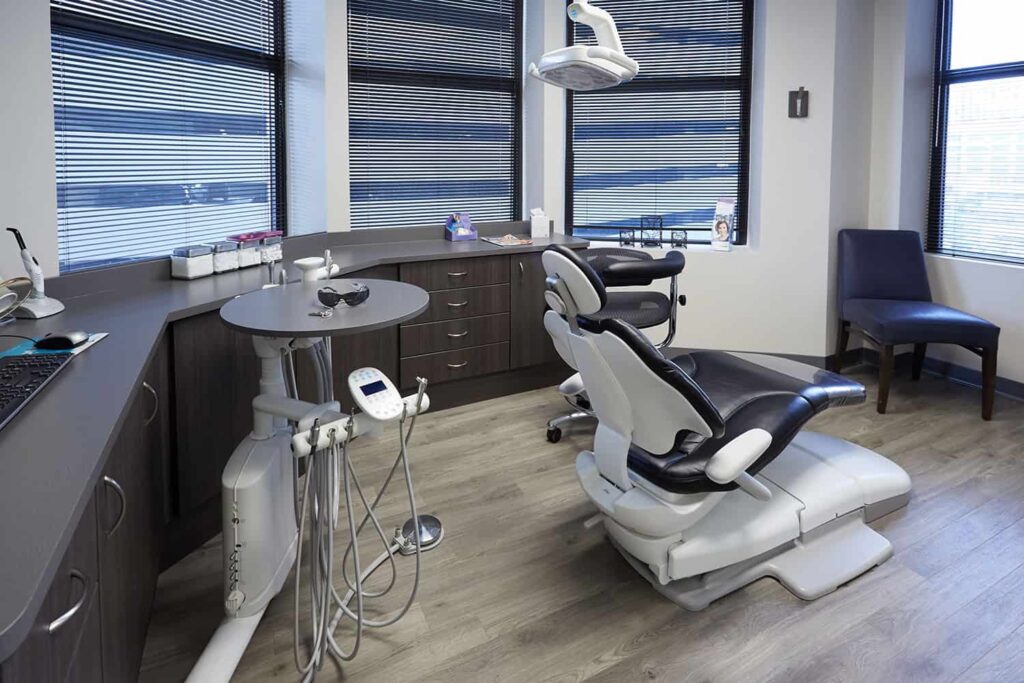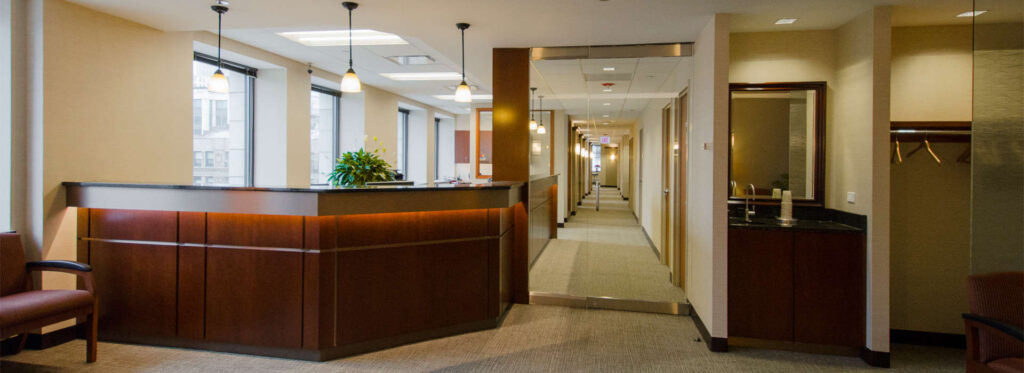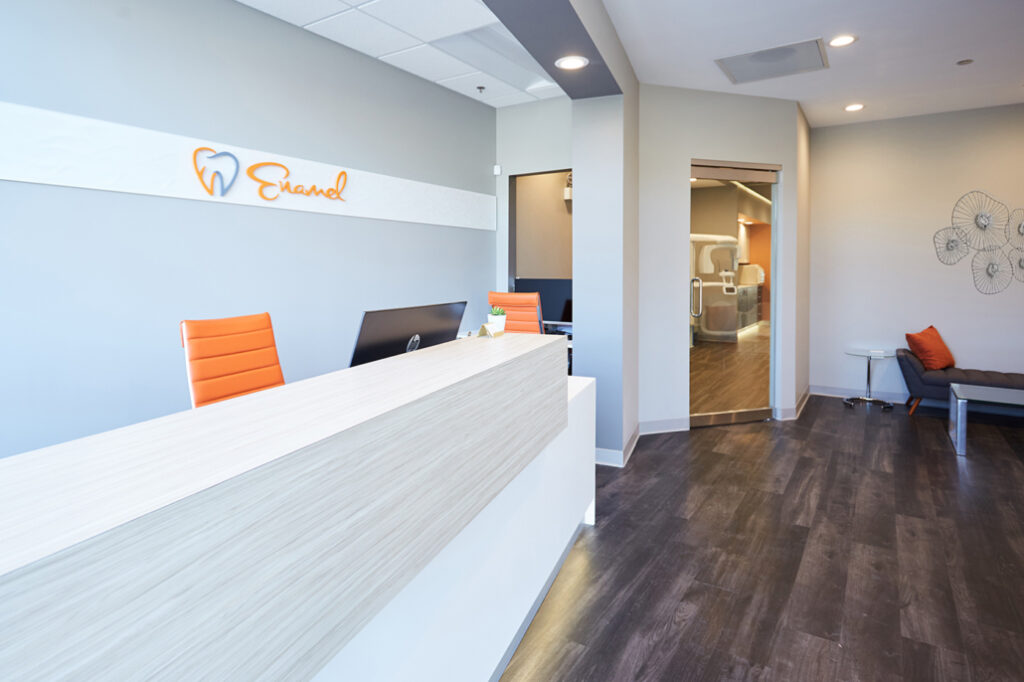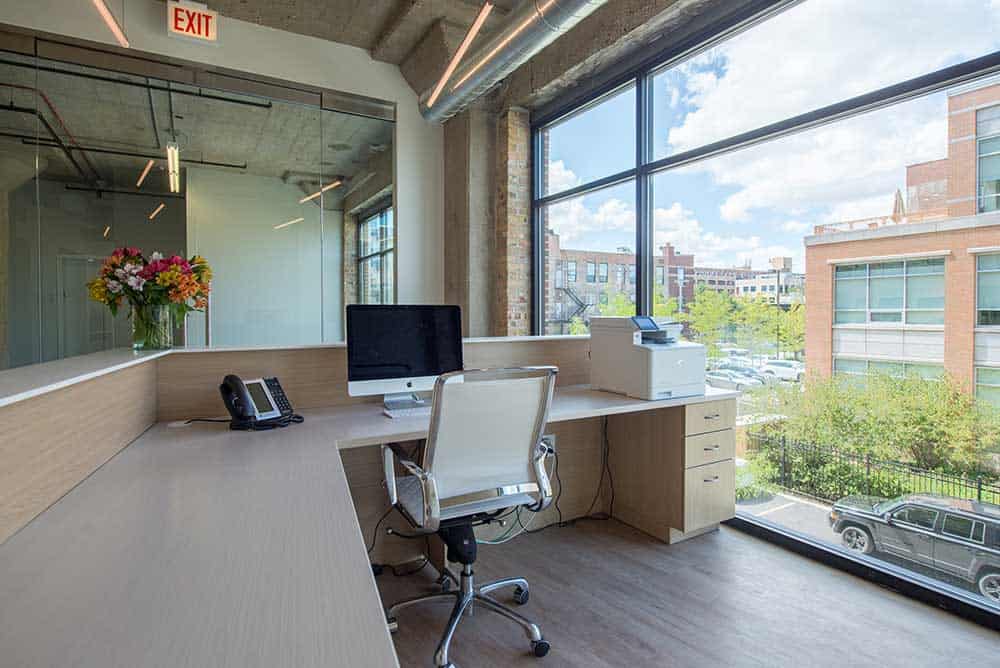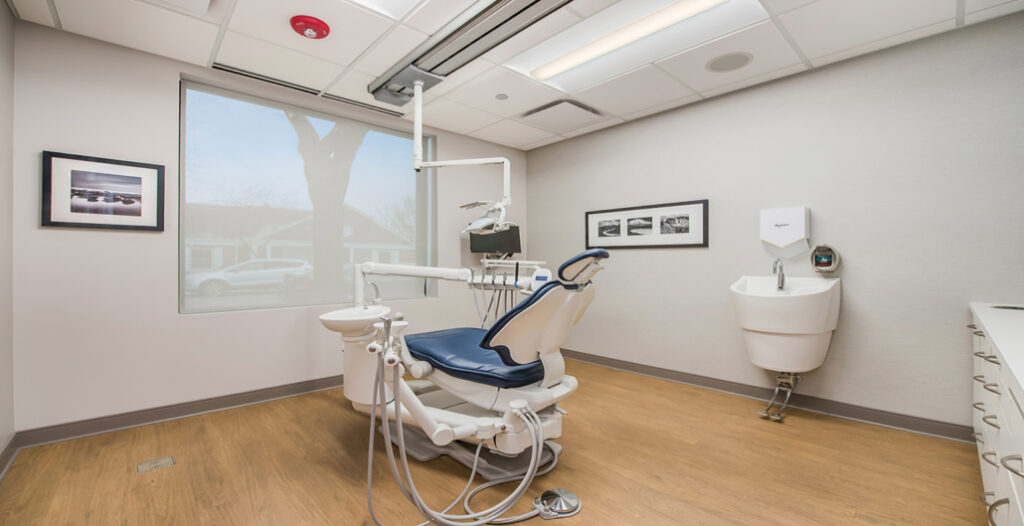Dental Cabinetry
Feng Shui for Great Interior Design in Your Doctor’s Office
At Apex Design Build, we draw on decades of architectural design and construction experience, working to deliver on your exact specifications. If you’re looking for an expert partner and advisor, we can help. We care about innovation, design, and we always strive to excel. Should you want us to, we can take the lead on…
Read MoreExpert Ideas for Dental Treatment Room Design
At Apex Design Build, our decades of experience give us an added edge over our competitors. This also means we have more to offer you, our clients. We want to know: What makes you tick? How do you want your dental office design to look? What features should it have? In our experience, excellent dental…
Read MoreThe Secret(s) to Great Dental Office Design
When it comes to the secret to great dental office design, there’s more than one! We know because, at Apex Design Build, we wrote the book on dental office design. We pride ourselves on being the best dental office design company in the US. With us, you don’t have to worry about misunderstandings or mistakes.…
Read MoreOptions and considerations for expanding your practice
As your practice grows, you’re likely looking for ways to increase patient volume. How you grow your medical practice is up to you, but one thing is universal: big picture thinking is key. That starts with identifying your long-term goals. Maybe you have the option to expand at your current office location. Perhaps you’re planning…
Read More4 Reasons to Choose Custom Cabinets for Your Dental Office
When building a new dental office or remodeling your existing space, one question that gets tossed up often is what kind of cabinets to choose: custom cabinetry or prefabricated? Here are four reasons why custom dental cabinets will improve your workspace. Quality: Without a doubt custom cabinetry offers a higher level of quality in comparison…
Read More

