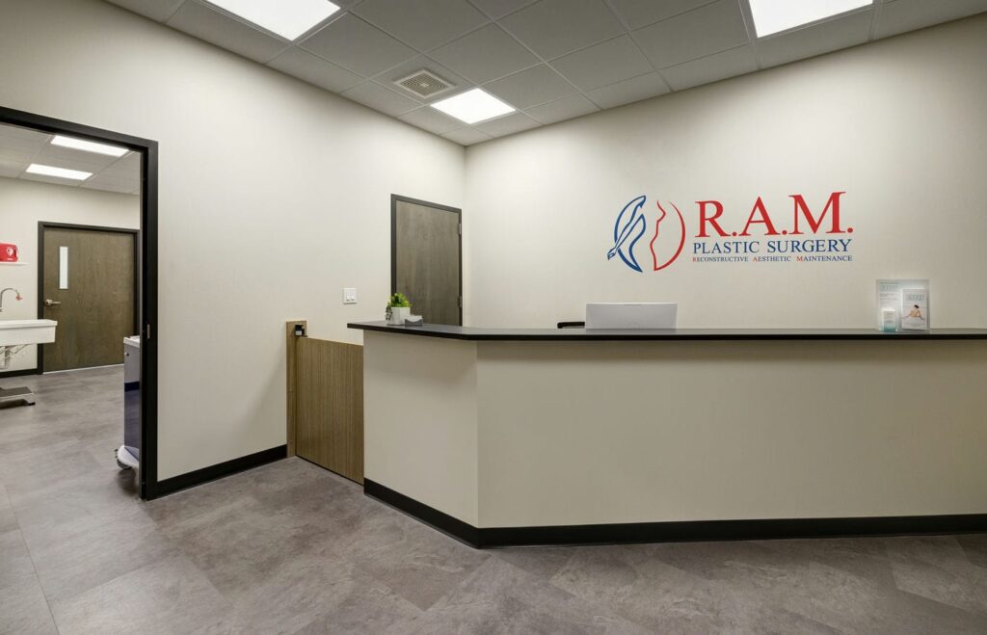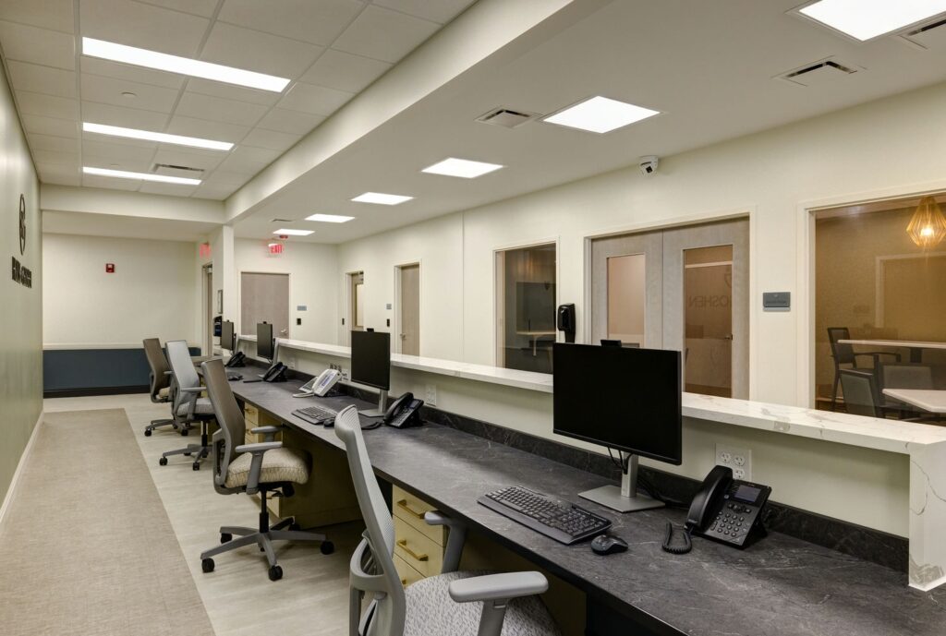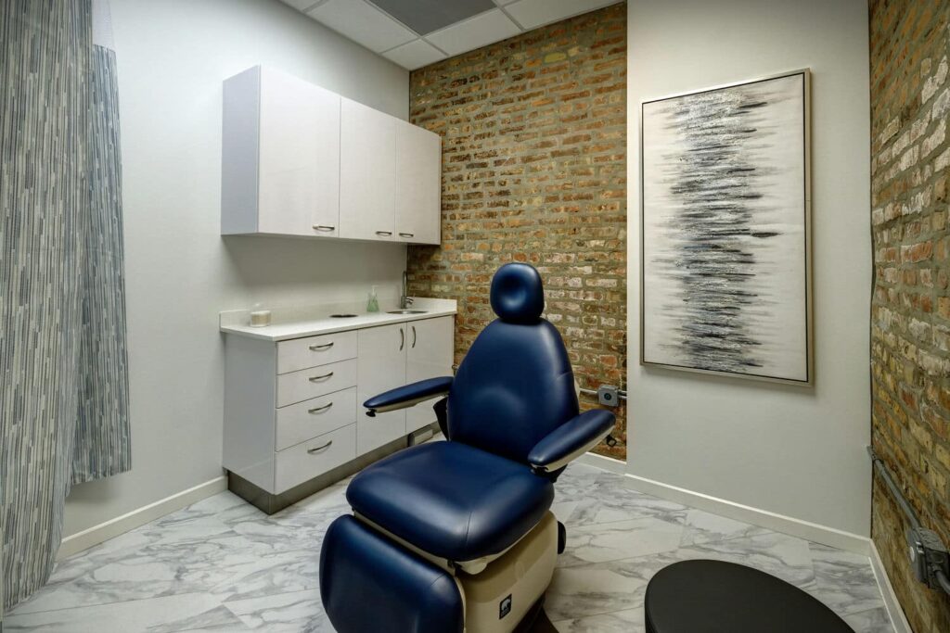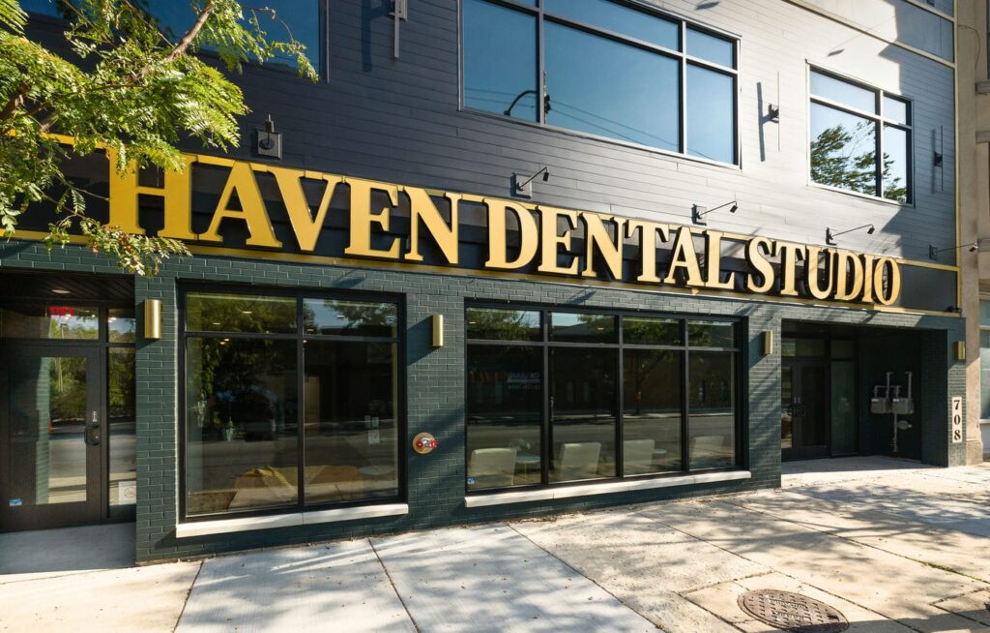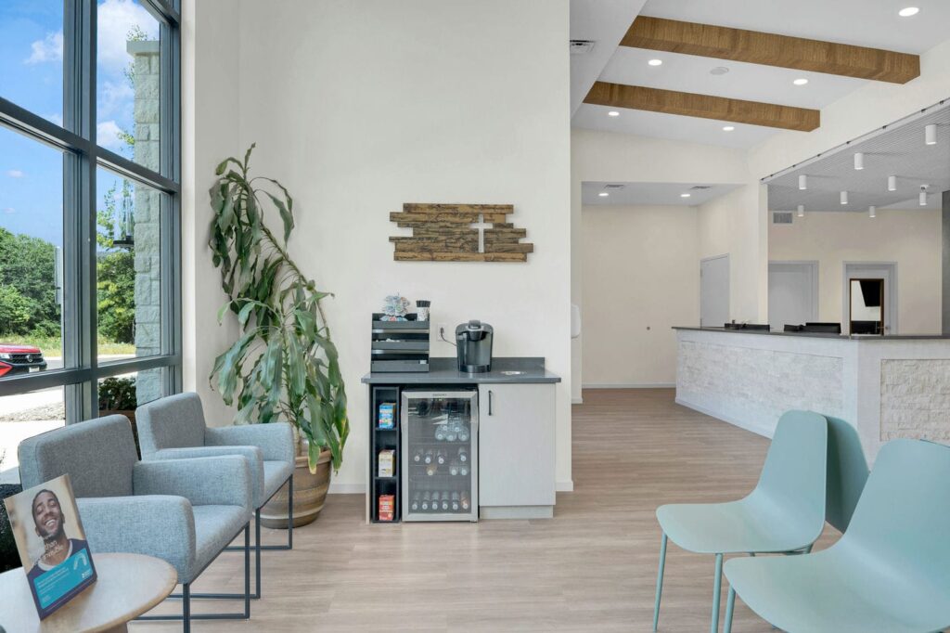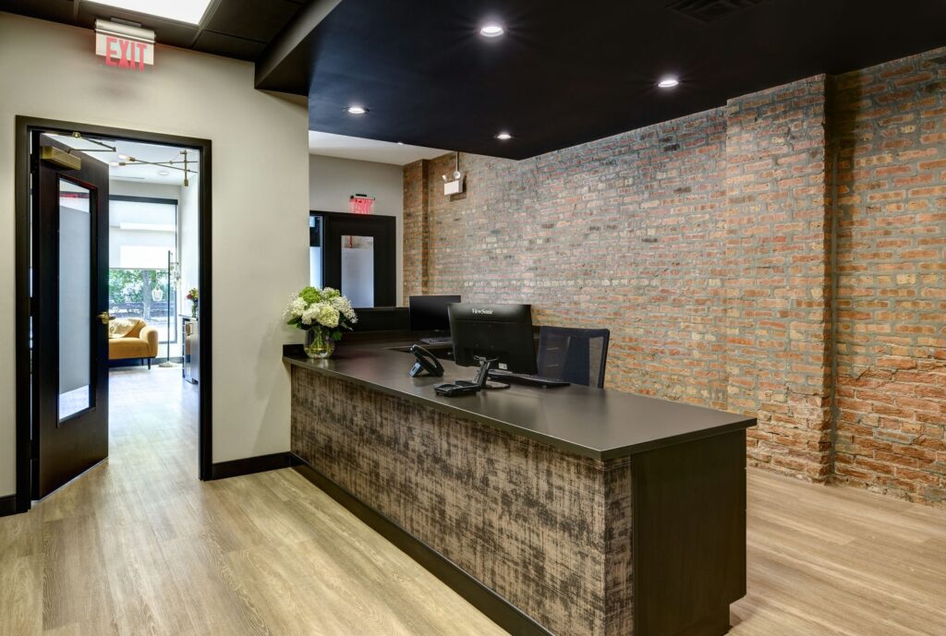Plastic Surgery Clinic Design
Improving Operational Efficiency in Surgery Centers
Operational efficiency in surgery centers is critical, whether we’re talking about ambulatory, outpatient, or full service. An efficiently designed facility maximizes case throughput, reduces costs, improves staff satisfaction, and improves patient experience. Creating a high-performing surgery center begins in the design phase and continues with regular operational tweaks. Below, we explore building-level strategies, design-and-build best…
Read MoreStrategic Approach to Plastic Surgery Clinic Spaces
Plastic surgery clinics more often cater to a highly discerning clientele—clients who expect a seamless, thoughtful experience at every turn. Achieving this requires more than beautiful finishes or efficient layouts; it demands a deliberate balance of functionality, comfort, and brand elegance. Here we explain how you can achieve a balance between function and luxury to…
Read MoreFactors to Consider When Acquiring a Property for an ASC
Finding an ambulatory surgery center (ASC) property that facilitates operational excellence, patient comfort, and safety requires careful thought, planning and strategy. Whether you are moving an existing ASC or establishing a new practice, your property significantly impacts patient care, staff recruitment/retention, and your facility’s success—especially if you’re aiming for QUAD A accreditation. Here we share…
Read MoreAmbulatory Surgery Center Design Trends
Ambulatory surgery centers (ASCs) have become indispensable to modern healthcare, offering a cost-effective and patient-friendly alternative to traditional hospital stays. Demand for minimally invasive procedures and same-day surgeries continues to grow. Ambulatory surgery center design is helping medical staff provide better care for patients. Below, we explore key ASC design trends shaping the next generation…
Read MoreHow to Improve Flow When Designing and Building Veterinary Practices
Whether you are renovating your current office or building a new clinic from the ground up, when designing a veterinary practice your goal is to create a functional, comfortable space with a focus on patient wellness. Here we share key considerations to improve veterinary office flow to optimize efficiency and enhance patient/owner and staff experiences.…
Read MoreHow To Enhance Dermatology Practice Efficiency Through Design
Dermatology practices provide cosmetic specialty skincare services alongside procedures and assessments for diseases and skin conditions. This poses a challenge to design a sophisticated office that feels chic yet hygienic, while improving efficiencies that contribute to your bottom line. Here we share ways to enhance your practice’s efficiency through effective design strategies. Address Patient Flow…
Read MoreWhy Medical Practitioners Should Consider Redevelopment Over New Build Practices
When sourcing a healthcare facility site, it might seem building from the ground up is the best way to realize optimum efficiency, compliance, and patient experiences. While it’s hard to ignore the allure of building from the ground up, redevelopment of an existing facility tends to be a faster, more cost-effective approach that actually generates…
Read MoreIntegrated Project Delivery in Healthcare: Benefits & Best Practices
Integrated project delivery (IPD) takes a collaborative approach in healthcare construction. It allows teams to make informed decisions based on expert input, not only in the early stages, but throughout the entire process. As a result, design-build companies like APEX can offer more value by breaking down silos that create barriers in the healthcare facility…
Read MoreMaximizing ROI in Medical Construction
Outdated healthcare facilities can no longer remain competitive in an industry where patient-centric environments are the gold standard of exceptional patient care. Today, creating healthcare environments that contribute to patient experience and enhanced operational efficiency are critical to maximized return on investment (ROI). Here we explore ways to increase your medical construction ROI using a…
Read MoreDesigning Emergency Department to Enhance Speed, Efficiency and Patient Care
Emergency departments (ED) face growing volume challenges related to gaps in community health services. These gaps contribute to increased ED use particularly by geriatric and pediatric age groups. As a result, emergency departments must seek new ways to enhance speed, efficiency, and patient care. Here we share valuable insights on major shifts in hospital design…
Read More


