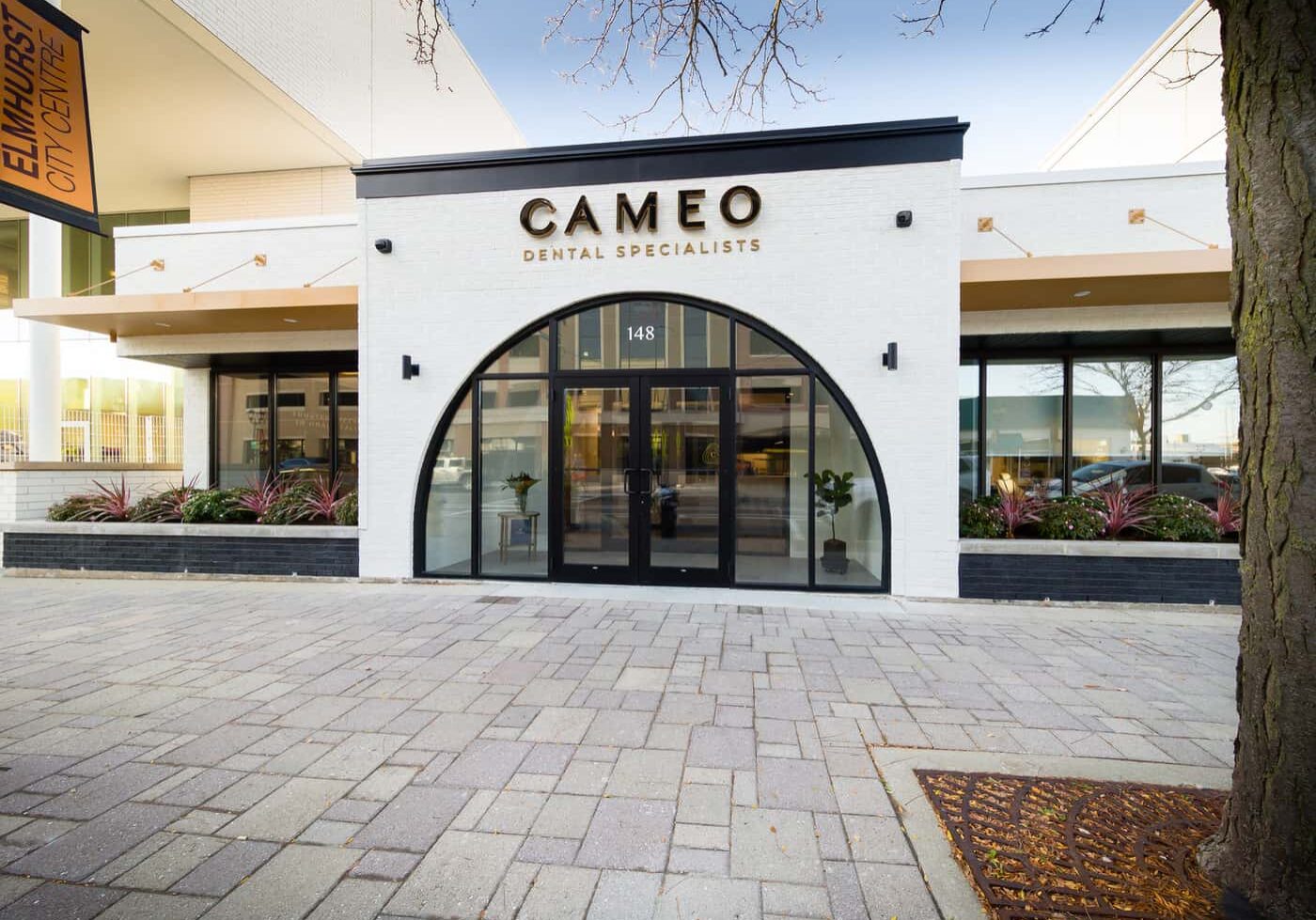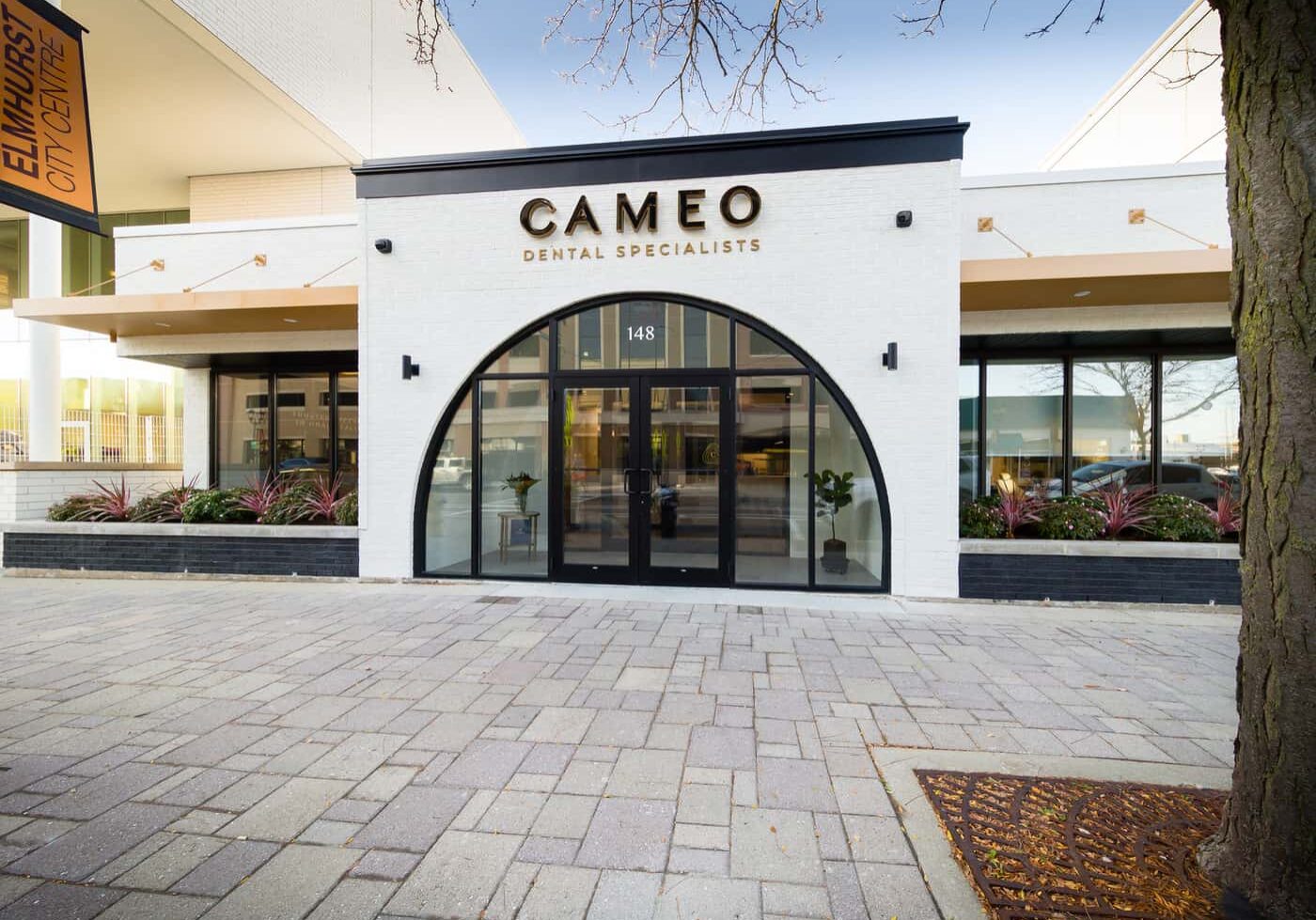Dental Clinic Design, Architecture, and Construction
Whether you're building a new dental facility or remodeling an existing one, balancing patient care with construction demands can be complex. That's where Apex comes in. We shoulder the burden of planning and construction logistics, letting you focus on providing excellent patient care in an environment built for success.

Developing Dental Spaces, Enhancing Patient Experience

For decades, Apex has been synonymous with premier dental office design and construction. Our vast experience and specialized knowledge of the dental sector help us understand your unique needs better than anyone else.
The Apex Continuum – our proprietary methodology – integrates design, architecture, and construction into a seamless, efficient process. We're not just design-builders; we're partners committed to creating a future-ready dental practice that perfectly aligns with your vision.
Apex Solutions for Dental Practices
See our successfully completed medical practice projects
Maximize Your ROI With Our Fully Integrated Approach
Choosing Apex means gaining an unwavering commitment to quality, efficiency, and accountability. Our comprehensive approach takes you beyond traditional design-build services, ensuring a smoother journey toward realizing your vision.
Seamless Communication
We maintain clear communication lines through every step of the process, avoiding costly obstacles in the transition from design to build.
Streamlined Project Management
We anticipate, address, and resolve every contingency in the early planning stages, ensuring a stress-free preconstruction phase.
Industry-leading Delivery Method
We employ best-in-class design techniques that align with your budget and project timelines, creating outpatient environments that promote healing and well-being.
One-stop Solution
We offer a unified approach, merging architecture, design, and construction. This cohesive methodology contrasts with traditional fragmented methods, fostering seamless execution and a singular point of accountability for your project.
Deep Healthcare Industry Insight
Harnessing years of successful projects across various healthcare sectors, our team adeptly navigates industry-specific challenges, ensuring our designs are not only aesthetically pleasing but also functional, efficient, and aligned with the latest healthcare regulations and standards.
Stay in the know with Apex
Explore industry insights, expert articles, and project updates

