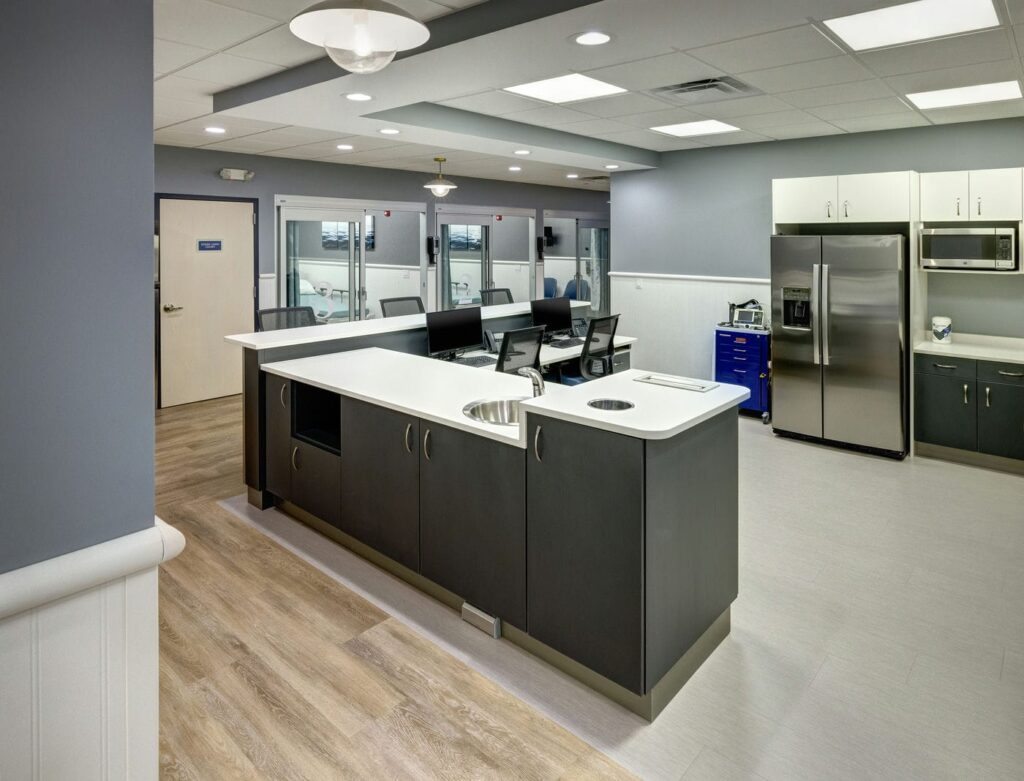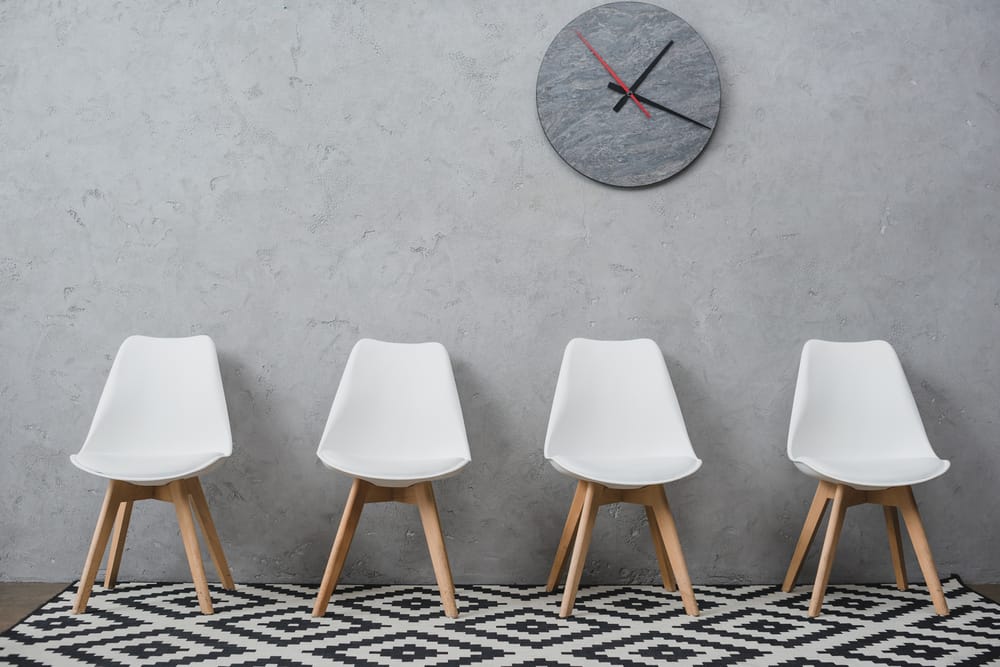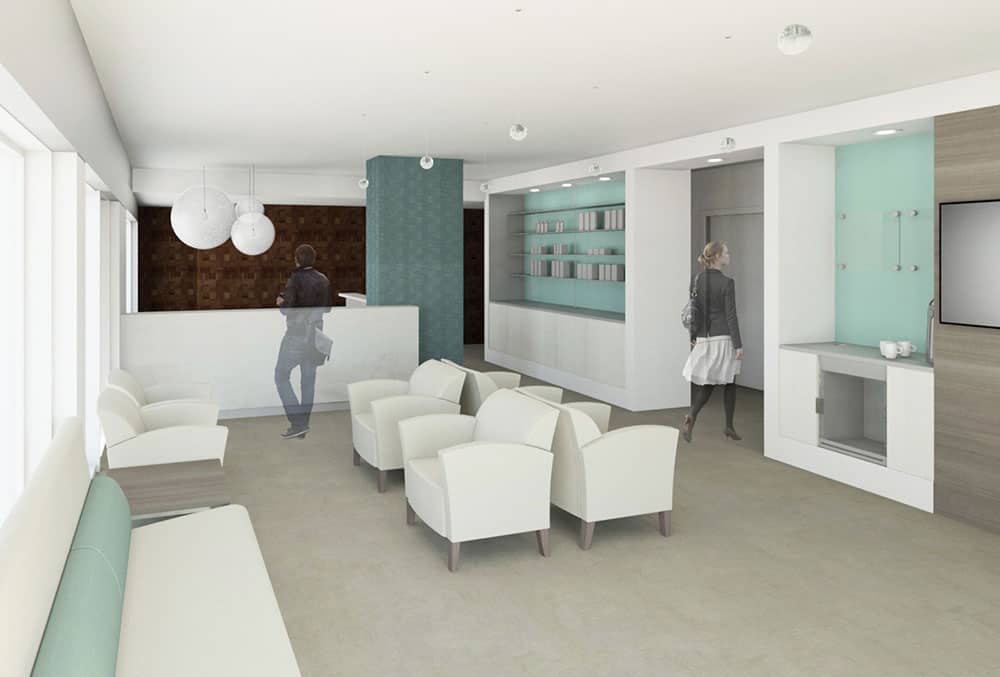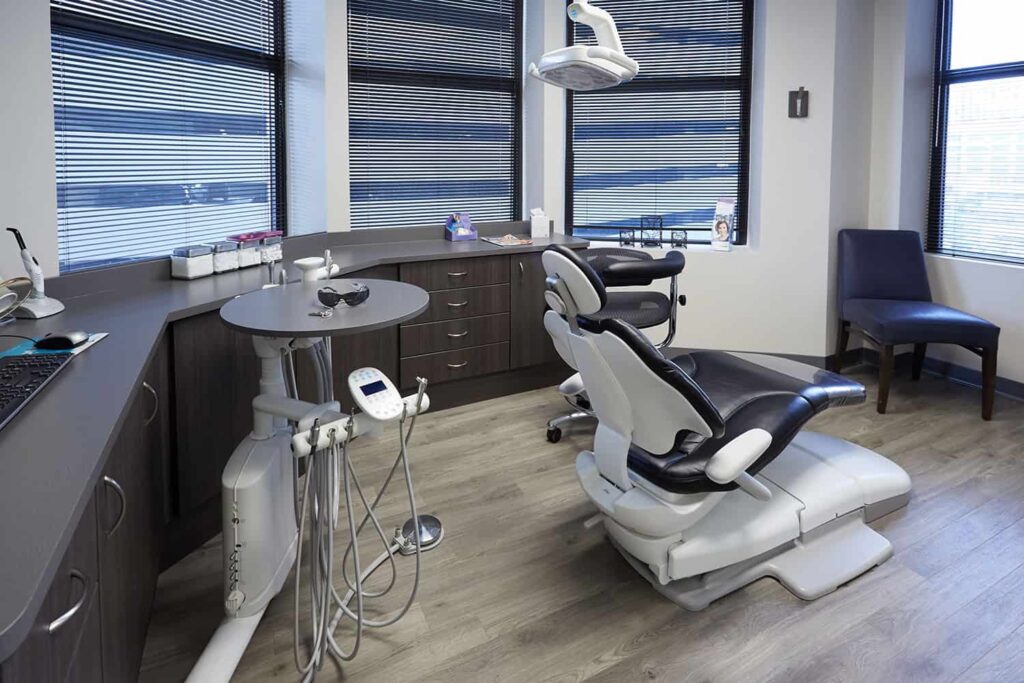waiting room design
Breaking Down the Design Differences for Outpatient Surgery Facilities
Outpatient surgical procedures are typically provided at office-based surgery suites (OBSs), ambulatory surgery centers (ASCs), and hospital outpatient departments (HOPDs). Although all three facilities specialize in outpatient surgeries, they each offer unique settings in hand with a combination of different healthcare services that fall under different regulatory requirements. As a result, they each have unique…
Read MoreWaiting Room Design Ideas
At Apex Design Build, we work closely with our clients to understand your needs better than you do! There is one element of any medical office that you should not give short shrift — the waiting room. Excellent waiting room design is all that stands between keeping a patient and losing them. Indeed, even small…
Read MoreCreating a Therapeutic Environment
For a doctor or dentist, patient care should be at the center of every decision, and that means creating a therapeutic environment. Your office is more than a simple chair and routine medical equipment. It’s a place where patients can initiate the healing process. A patient may be anxious before or during their appointment. A…
Read MoreWhat Your Dentist Waiting Room Says About Your Practice
Many patients are anxious leading up to a dental procedure. It stands to reason that your dentist waiting room should be a place where patients can rest and alleviate some of that anxiety before they enter the treatment area. The waiting room showcases how well you pay attention to detail – and how much you…
Read MorePlastic Surgery Interior Office Design Tips
Our forte, at Apex Design Build, is to design and build the best medical and dental offices around. In fact, we have worked on a staggering array of healthcare office buildouts and renovations across our decades-long stay on the job. We began as a small family business, based on the values and passions of our…
Read MoreFeng Shui for Great Interior Design in Your Doctor’s Office
At Apex Design Build, we draw on decades of architectural design and construction experience, working to deliver on your exact specifications. If you’re looking for an expert partner and advisor, we can help. We care about innovation, design, and we always strive to excel. Should you want us to, we can take the lead on…
Read More





