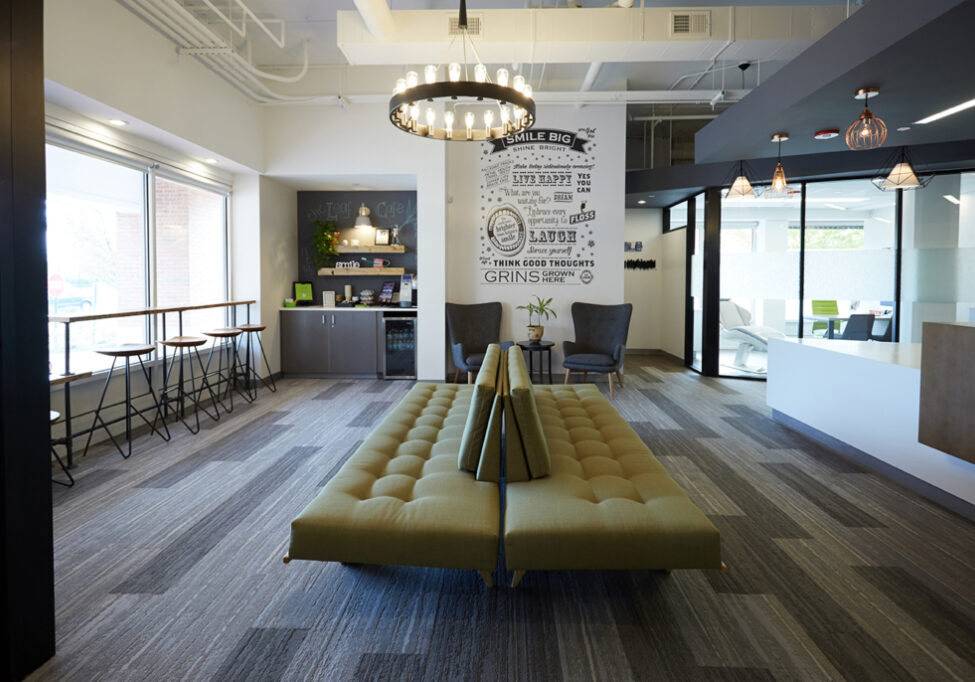
When designing a comfortable, functional, professional medical center or healthcare facility, the goal is to create an atmosphere that accounts for the needs, as well as the viewpoints, of everyone involved. When designing with a view to inclusivity, the elements of age, race, nationality, gender, sexuality, class, disability, and other individualizing factors must be given equal weight and consideration. In this modern workforce, inclusivity in the office can be manifested through the hybridization of design, and in a medical facility, where the staff is directly involved with their patients, inclusivity and hybridization are even more relevant.
Medical facilities are multi-faceted centers of activity where both the healthy and the infirm, the child, teenager, adult, and elderly, the patient and the medical professional, and every other element that contributes to the whole must be equally considered throughout the design, and construction, phases of the project. At Apex Design Build, we believe medical facility inclusivity and hybridization are essential to today’s — and tomorrow’s — successful healthcare practices.
Open Spaces
In a medical facility, incorporating inclusivity in the office begins by creating open spaces for connectivity. Boundaries must be fluid permitting open spaces to serve more than a singular function. A waiting room needs to offer comfortable seating but also have accommodations for younger patients with activity centers, child-sized seating, and a private space for nursing mothers. In addition, wide entry and exits for wheelchair bound individuals, flat spaces or ramps in place of stairs, and slip-free flooring allow for the safe flow of foot traffic throughout the facility.
Lighting
A healthcare facility requires several types of lighting, depending on the function of the space. Waiting rooms should have warm, welcoming lighting that is soothing and comfortable for reading and filling out paperwork while patients wait to be seen. Office space requires lighting that is brighter and more functional, and surgical areas demand specialized lighting zones. However, rather than creating borders between these areas, incorporating light level calibration and natural light into the waiting rooms and workspace encourage synergy and unity as staff and patients travel from one area to the next.
Color
The use of color in a healthcare facility can accomplish multiple tasks; the right color in a waiting room can help people relax prior to being seen by a healthcare professional. Crisp, clean colors in office areas can promote a feeling of energy during the workday, while calming colors in examination areas can help ease anxiety and promote a sense of wellbeing rest. By intertwining color themes, the office palette breaks down mental barriers and welcomes creative, connective thought.
Function
Inclusivity in the office means every worker team member or patient from the front desk to the surgical suite experiences a sense of welcome and accommodation for their individual needs and personal preferences. This can be achieved through thoughtful design, construction, and furnishing that is fully customizable. In fact, as the face of healthcare evolves, the functionality of a medical facility should embody this inclusivity and hybridization by offering spaces that meet more than one goal at a time. Through the inclusion of hybrid health spaces, each area can achieve multiple goals that anticipate staff, patient, and practice needs.
Privacy
In a medical facility there are increased requirements when it comes to privacy. Open areas that can be easily adjusted to semi-private spaces are a good example of hybridization at work. Office space that can be used as overflow for a crowded waiting room is another example of a single space serving a dual purpose. As the functionality of each space should cater to a variety of needs, the space itself should be responsive and resilient allowing for transitions between these needs without disrupting the workflow or patient experience.
Honoring diversity in the workplace by promoting inclusivity in the office and among the medical patients in a healthcare facility is a concept that is long overdue, and one which Apex Design Build is focused on incorporating into all aspects of architecture, design, construction and furnishing for every project.
To learn more about Apex Design Build, contact your medical clinic construction experts today.
