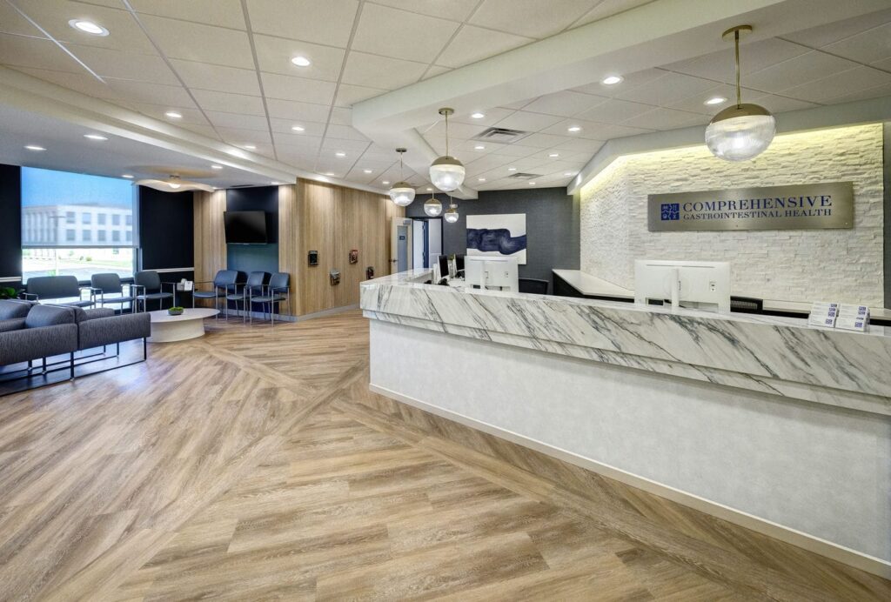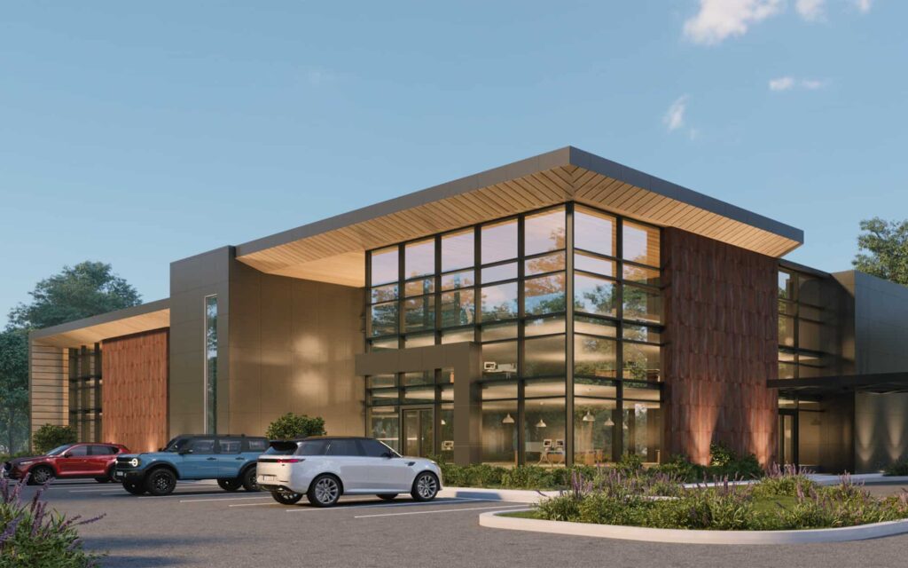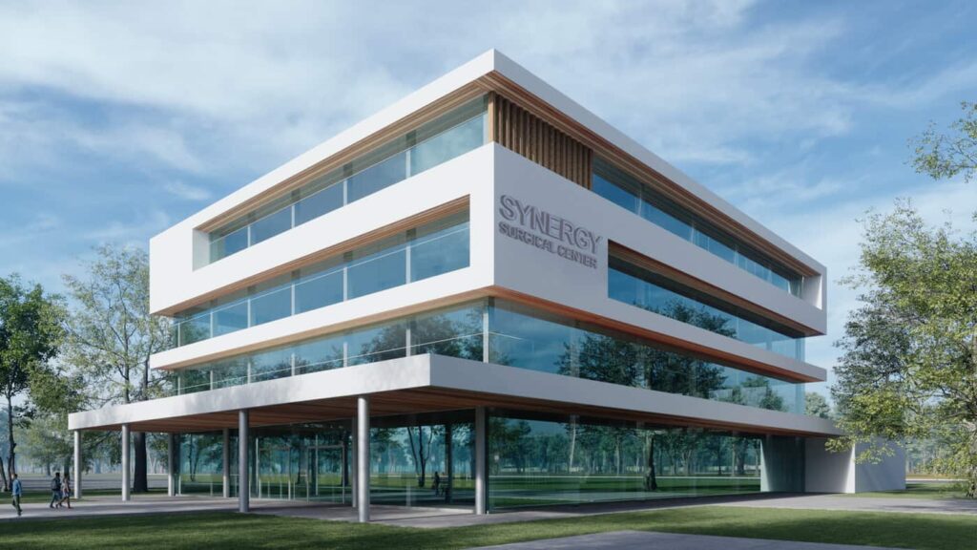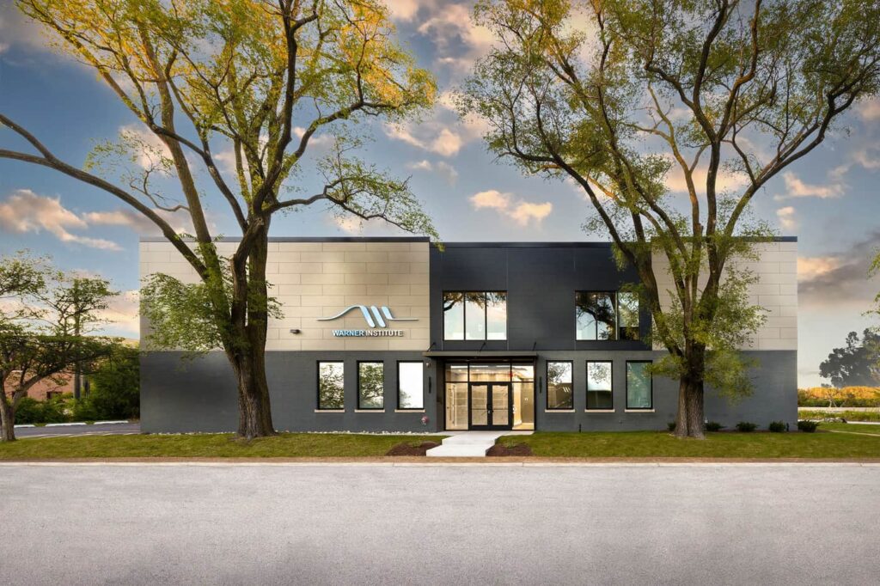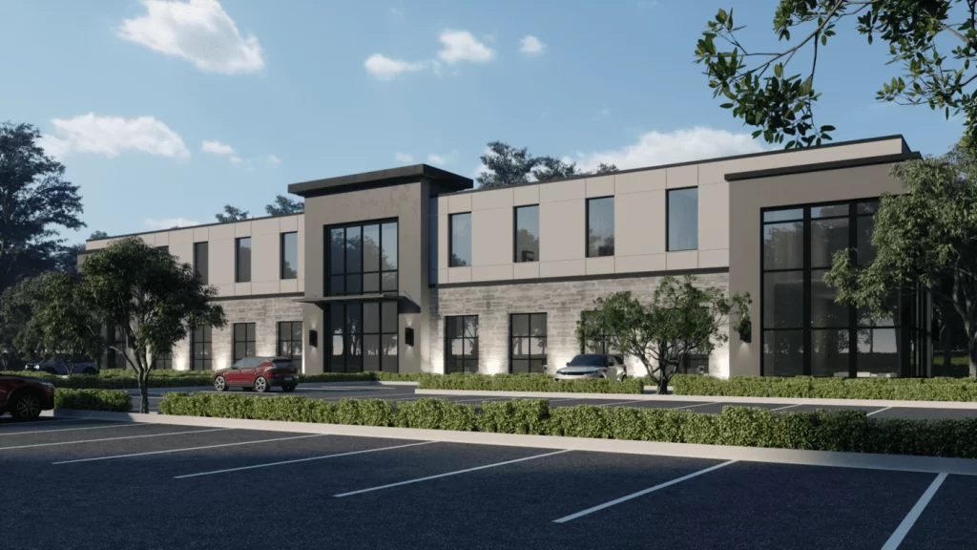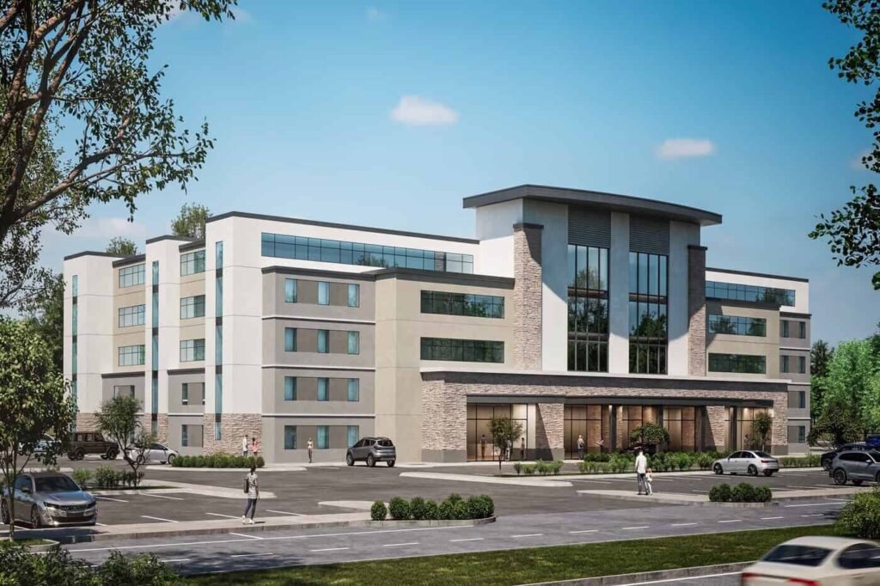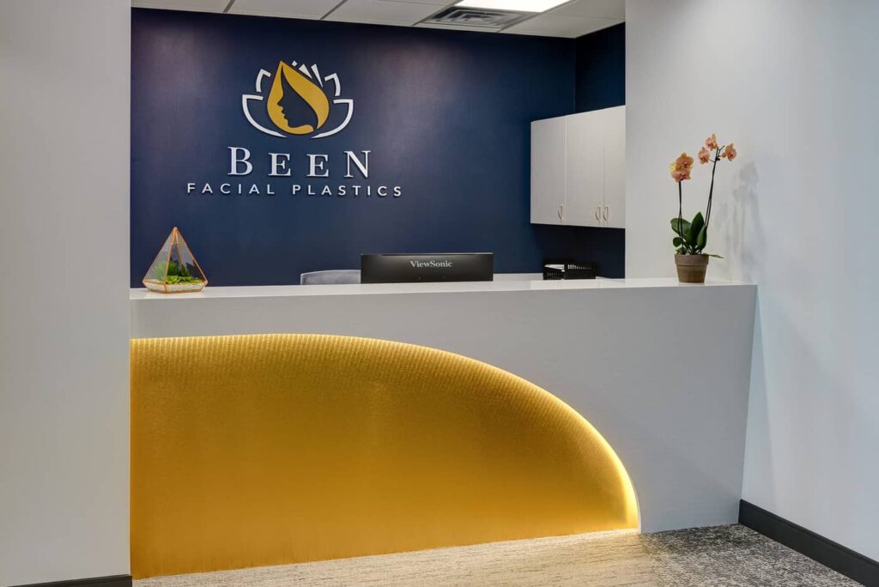Comprehensive Gastrointestinal Health
We are thrilled to showcase the latest addition to our healthcare design portfolio: a 10,000 sqft gastroenterology office and endoscopy center for Dr. Tara Troy and Dr. Jeffrey Nathanson. This state-of-the-art facility is thoughtfully designed to provide a calming and comfortable environment for patients. Neutral tones dominate the space, complemented by soothing hues of blue,…
Read MoreSurgery Center & MOB
This two-phase development accommodates a Surgery Center and clinic for a specialty physician group, in addition to a separate medical office building.Phase one is a 30,000 square foot 2-story building; the first floor houses the state accredited 2-OR surgery center, treatment rooms, and MedSpa. The second floor will be occupied by a Dermatology and Mohs…
Read MoreSynergy Surgical Center
The design of this 70,000 SF, landmark ground up building, features a 21,000 SF Ambulatory Surgery Center, which includes an Imaging Center. This Medical Office Building also features a 1,500 SF Penthouse on the Roof. Apex optimizes the value of your investment at every stage of the design-build journey. Our industry-leading expertise helps you mitigate…
Read MoreWarner Plastic Surgery
2-Story Plastic Surgery Practice Exudes Luxury APEX Design Build was hired as the architect and builder on the redevelopment of an old building from the 70s, transforming the space into a world-class plastic surgery facility. Warner Institute offers reconstructive procedures from the neck up, including rhinoplasty, facelift, revisions rhinoplasty, and even hair restoration. The Ask:…
Read MorePain & Spine Specialists
60,000 square foot 2-story multi-specialty healthcare facility, with the majority of the first floor being occupied by a group of surgeons and physicians who specialize in pain management and spine surgery. Other healthcare specialties include ophthalmology, gastrointestinal, and OB-GYN. An expansive 2-story atrium centers the building, and both floors are connected with a beautiful water…
Read MoreSpecialty Medical Office Building
This development was initiated by a group of ER physicians who envisioned creating a micro-hospital, where every level of care could be accessible in the community setting. Through a detailed programming exercise, we established plans for this 125,000 SF facility, anchored by an Immediate Care and Imaging Center on the first floor. The balance of…
Read MoreBeen Facial Plastics
Been Facial Plastics is a facial and oculoplastic surgical center, where today’s discerning plastic surgery client is assured of receiving modern solutions and thoughtful, caring, individualized attention. Boasting one Aesthetician Room, three Exam Rooms, and two Operating Rooms, this multi-functional office offers in-house solutions to various facial needs. High contrasting pastel pink and navy blue…
Read More

