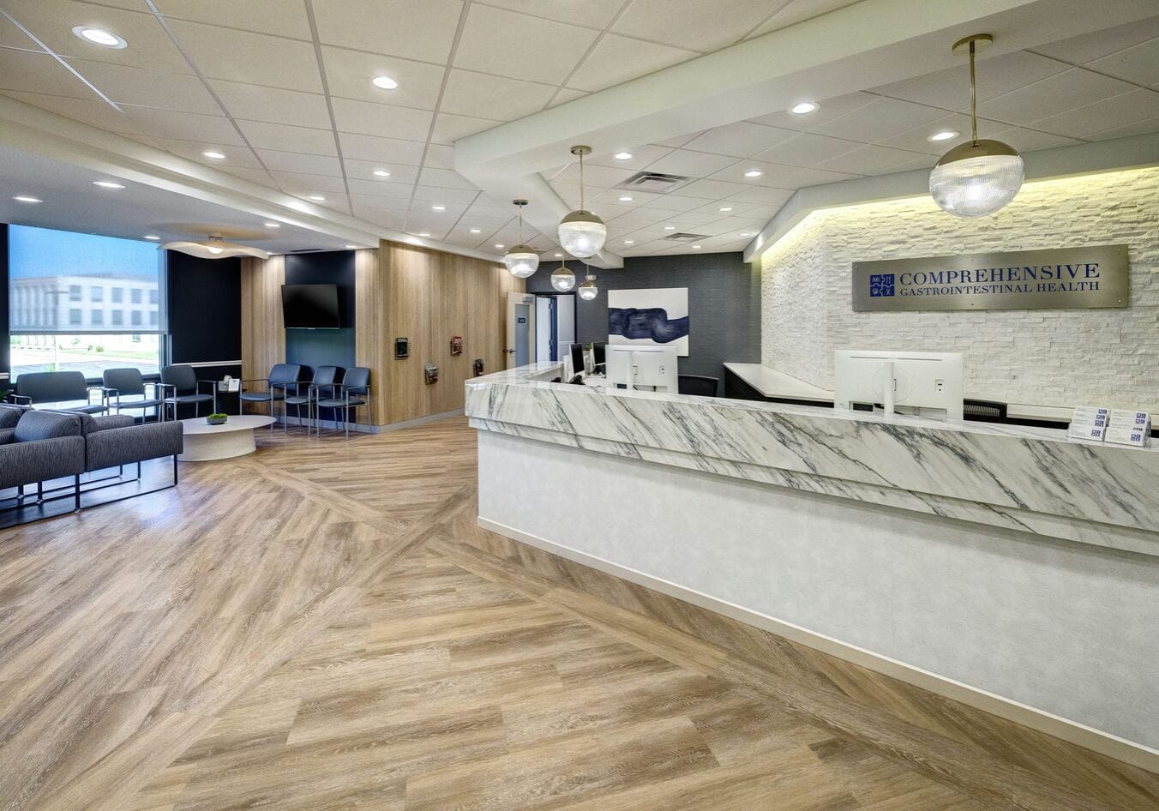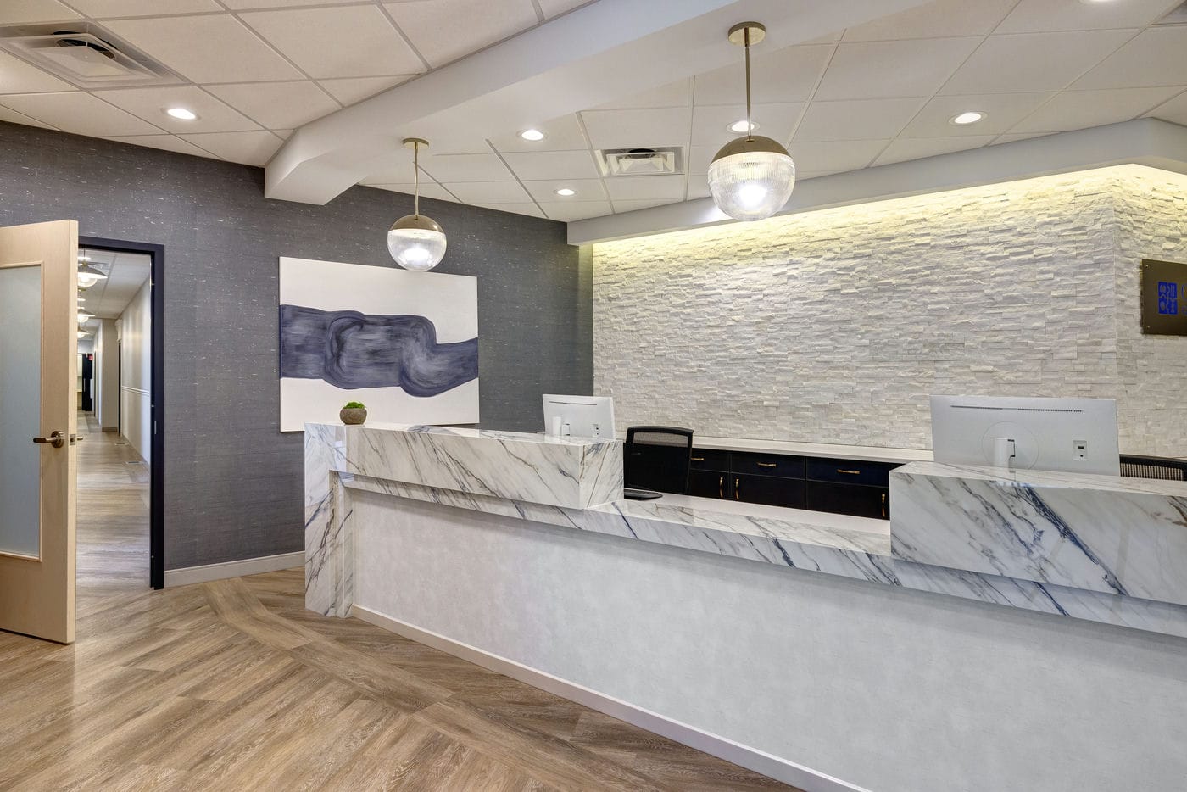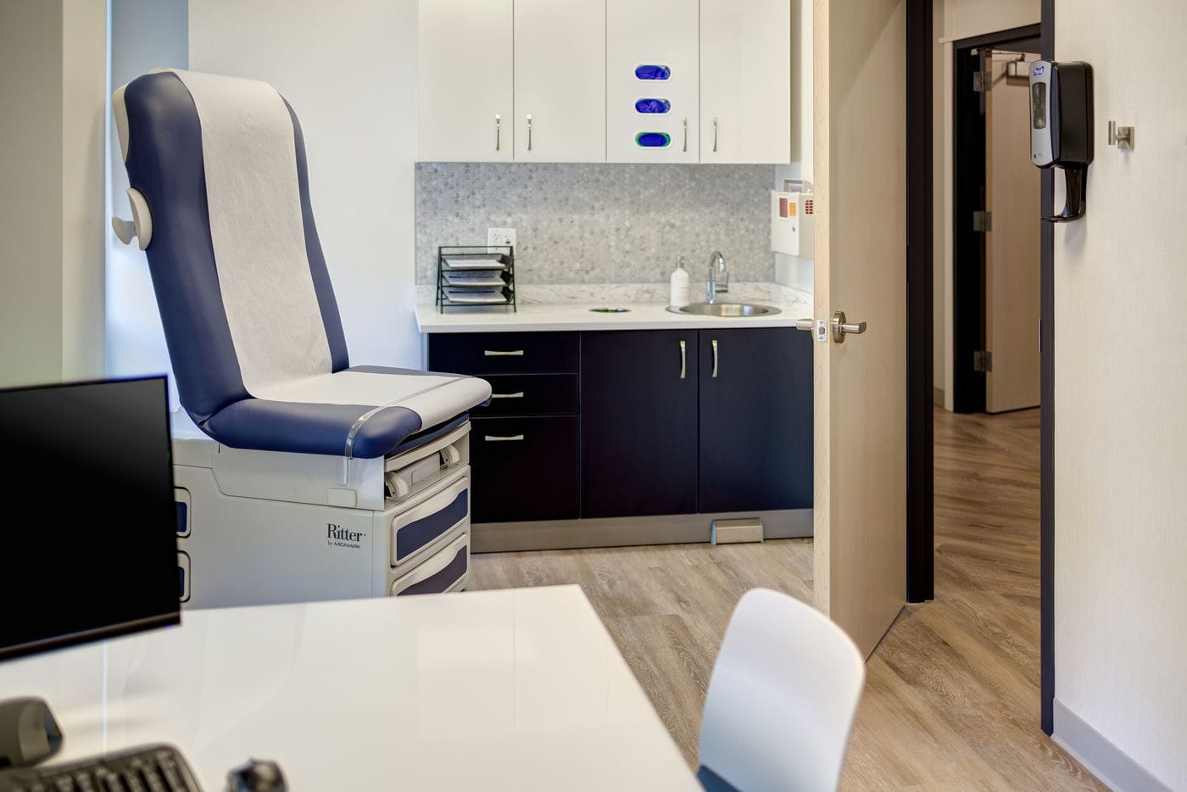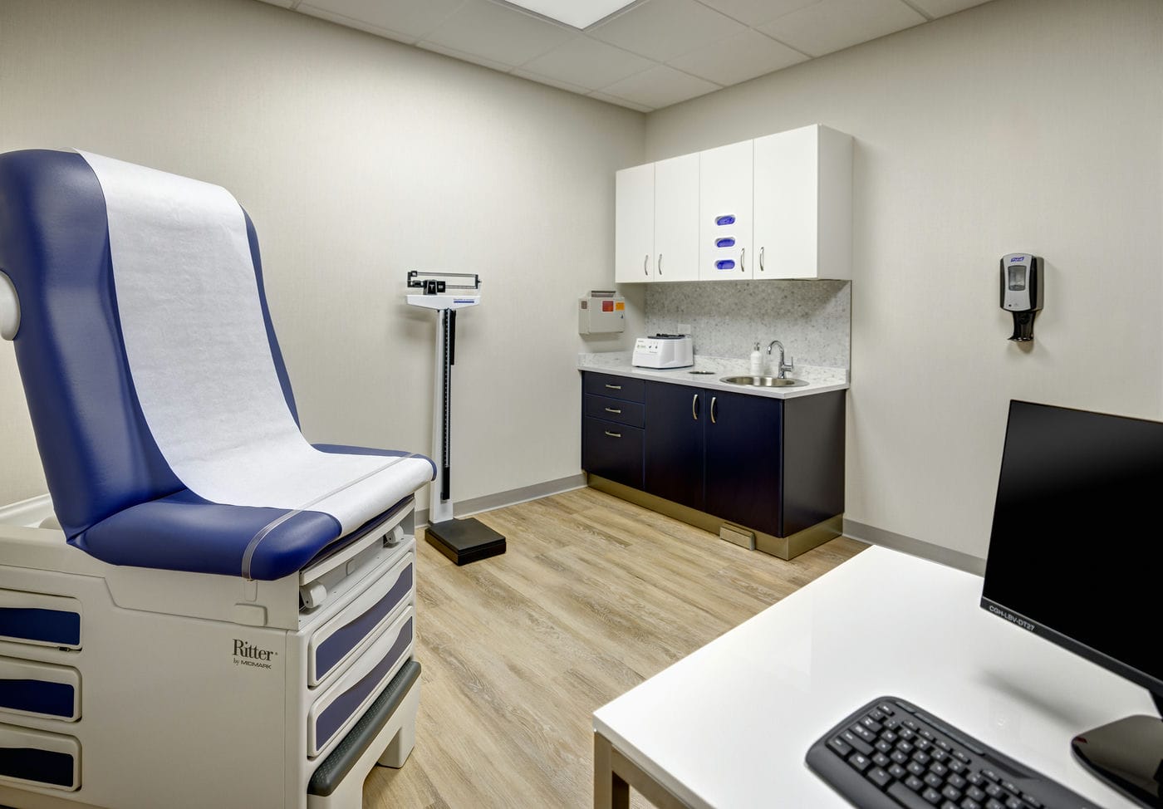
About This Project
We are thrilled to showcase the latest addition to our healthcare design portfolio: a 10,000 sqft gastroenterology office and endoscopy center for Dr. Tara Troy and Dr. Jeffrey Nathanson. This state-of-the-art facility is thoughtfully designed to provide a calming and comfortable environment for patients. Neutral tones dominate the space, complemented by soothing hues of blue, creating a serene and welcoming atmosphere that promotes relaxation and healing.
The first floor of this two-story facility is dedicated to an advanced infusion center. Here, patients benefit from a tranquil setting with a dedicated nurse’s station, two relaxing infusion bays, a consultation room, and fully equipped lab draw and pathology lab rooms. Each element is designed with patient comfort and convenience in mind, ensuring a seamless and supportive experience for those undergoing treatment.
The second floor houses the main gastroenterology office and endoscopy center. Upon entering, patients are greeted by a large, luxurious lobby designed for maximum comfort. This floor includes a dietician consultation room, five spacious exam rooms, a behavior health consultation room, a deluxe procedural suite, featuring two state-of-the-art procedure rooms, and three pre/post-operative operatory bays. The thoughtful design and layout ensure efficient patient flow and high-quality care in a calming, professional setting.


















