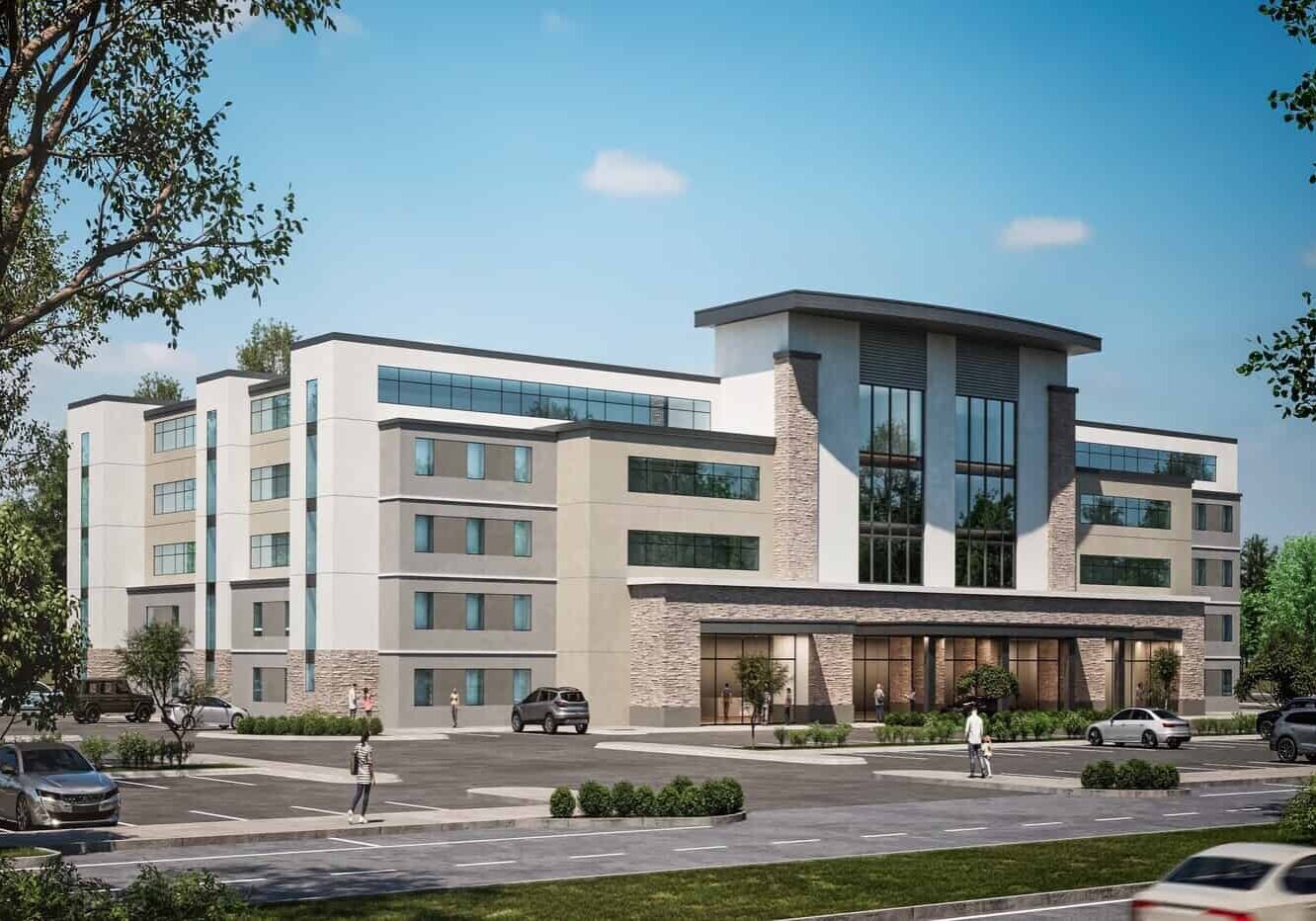
About This Project
This development was initiated by a group of ER physicians who envisioned creating a micro-hospital, where every level of care could be accessible in the community setting. Through a detailed programming exercise, we established plans for this 125,000 SF facility, anchored by an Immediate Care and Imaging Center on the first floor. The balance of the space is occupied by Primary Care Physicians, Specialists, Office-Based Surgery, and Rehabilitation Providers.
