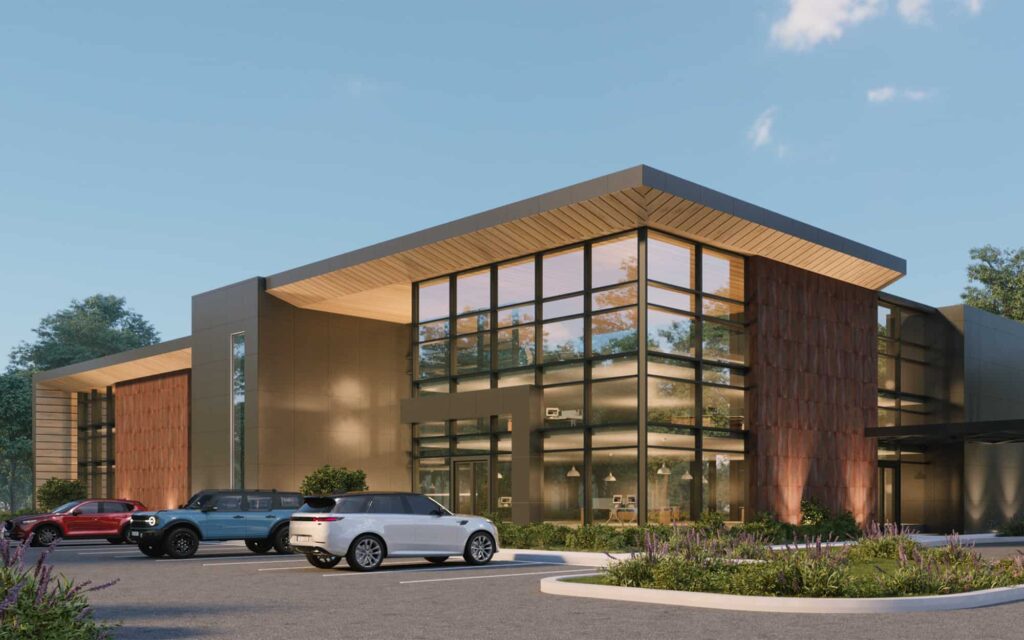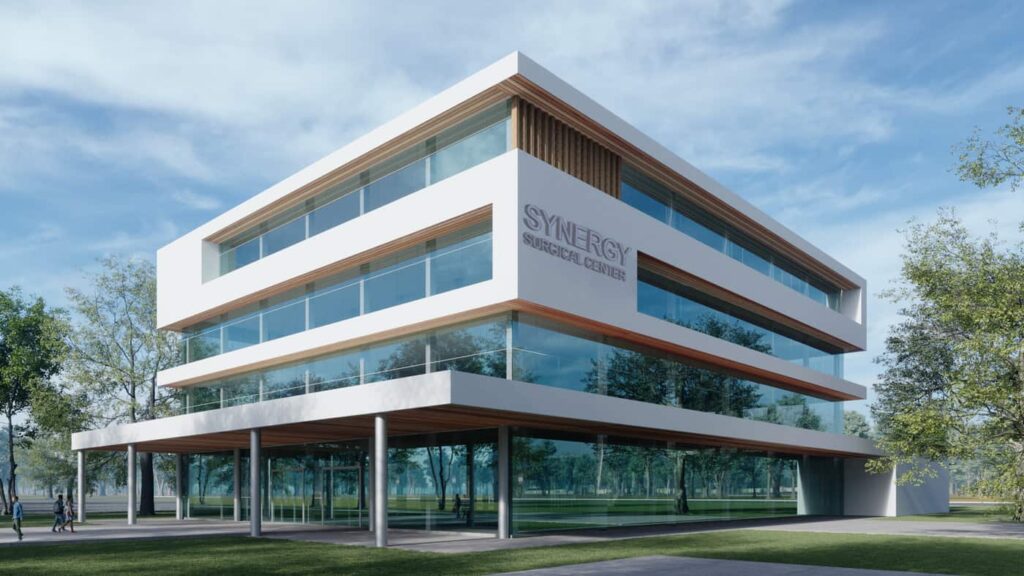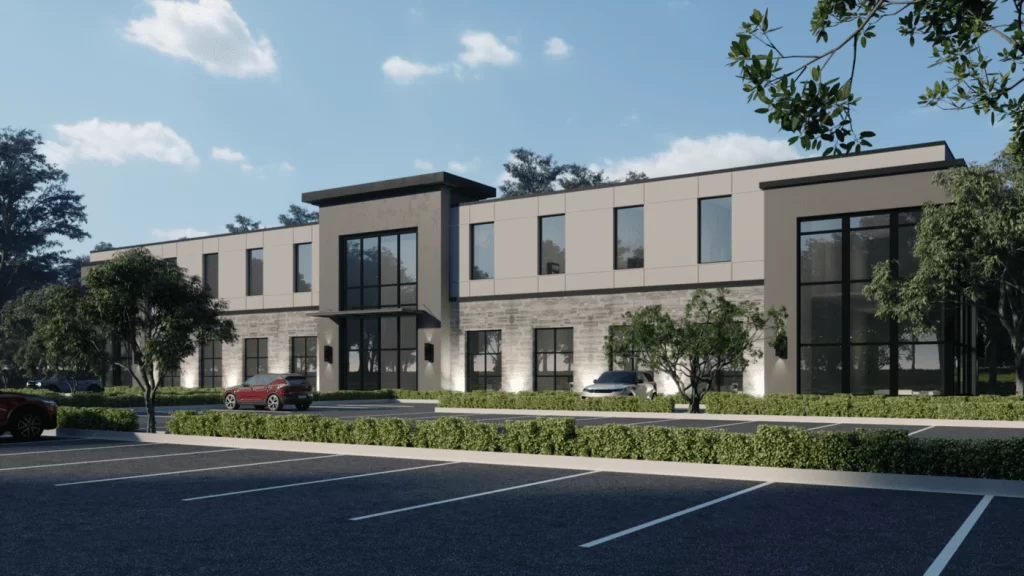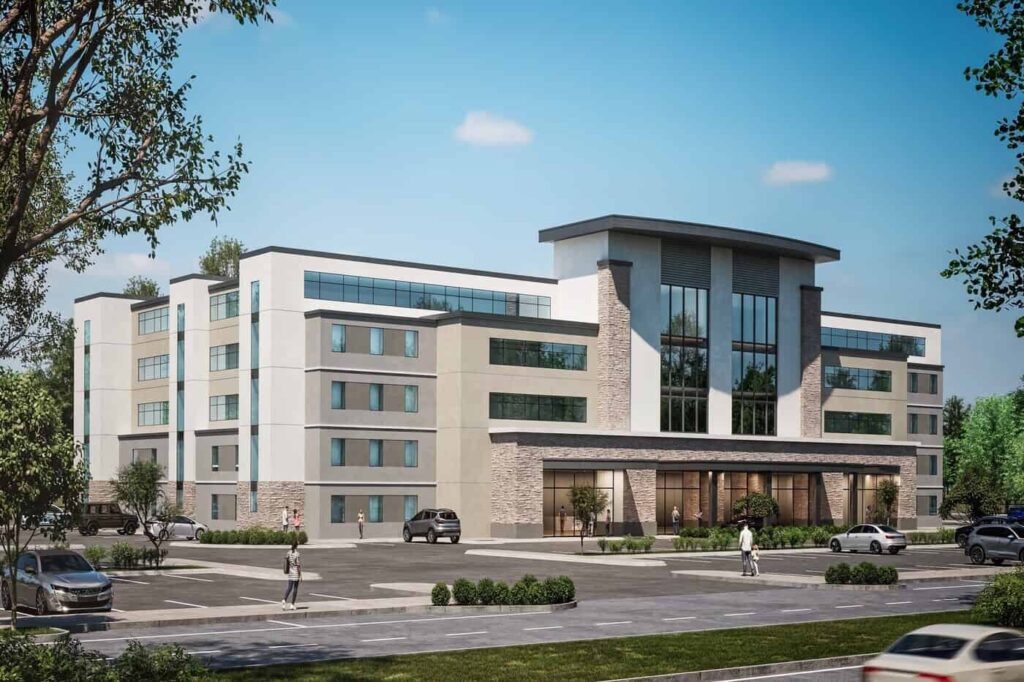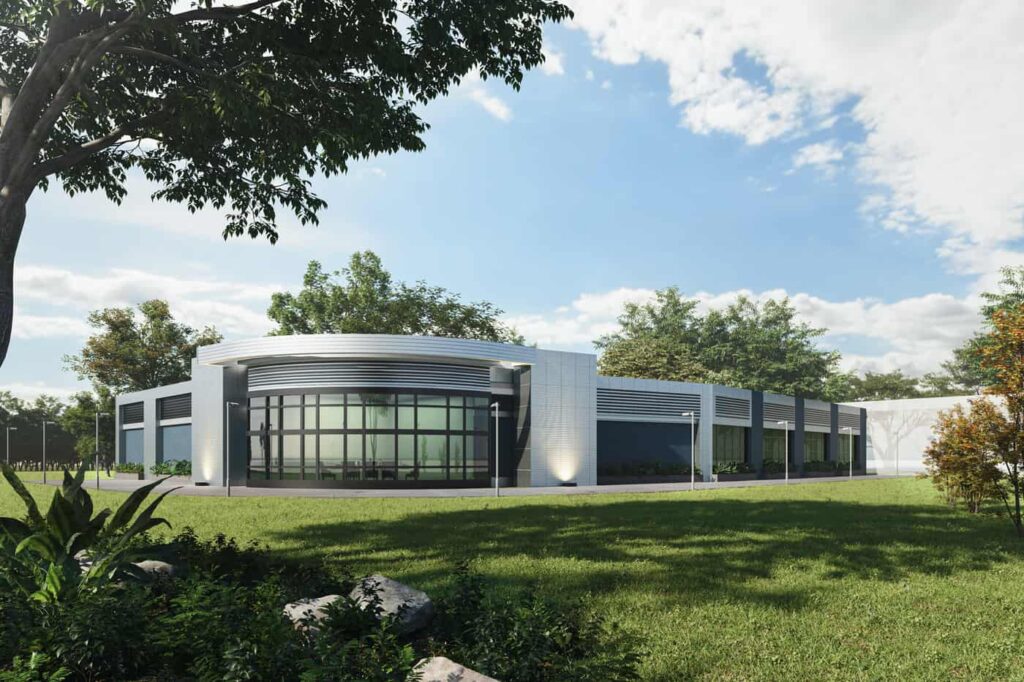Surgery Center & MOB
This two-phase development accommodates a Surgery Center and clinic for a specialty physician group, in addition to a separate medical office building.Phase one is a 30,000 square foot 2-story building; the first floor houses the state accredited 2-OR surgery center, treatment rooms, and MedSpa. The second floor will be occupied by a Dermatology and Mohs…
Read MoreSynergy Surgical Center
The design of this 70,000 SF, landmark ground up building, features a 21,000 SF Ambulatory Surgery Center, which includes an Imaging Center. This Medical Office Building also features a 1,500 SF Penthouse on the Roof. Apex optimizes the value of your investment at every stage of the design-build journey. Our industry-leading expertise helps you mitigate…
Read MorePain & Spine Specialists
60,000 square foot 2-story multi-specialty healthcare facility, with the majority of the first floor being occupied by a group of surgeons and physicians who specialize in pain management and spine surgery. Other healthcare specialties include ophthalmology, gastrointestinal, and OB-GYN. An expansive 2-story atrium centers the building, and both floors are connected with a beautiful water…
Read MoreSpecialty Medical Office Building
This development was initiated by a group of ER physicians who envisioned creating a micro-hospital, where every level of care could be accessible in the community setting. Through a detailed programming exercise, we established plans for this 125,000 SF facility, anchored by an Immediate Care and Imaging Center on the first floor. The balance of…
Read MoreHopedale Hospital
Apex Design Build is working with Hopedale to build their new Ground-Up CMS accredited Operating Room wing. We have created the exterior rendering to showcase our design concept for the addition of the OR wing. The addition will connect to the existing hospital through a connector corridor. We designed the space with an all-inclusive functionality…
Read More

