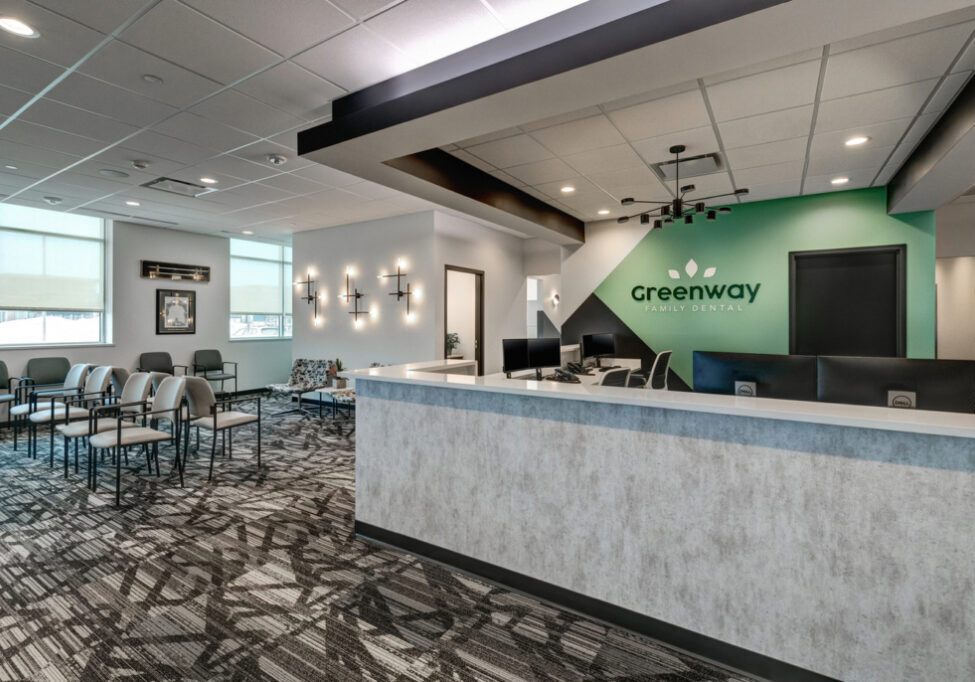
Recently, the standard for dental reception spaces has changed. Instead of dull, sterile environments, new reception spaces are reflective of a clinic’s values. They’re loaded with flair, personality, and sprinkles, such as coffee bars and iPad stations. While these features are still relevant, the COVID-19 pandemic has added another layer of necessity. With heightened concerns about safety and infection control, it’s important for reception spaces of the future to be as clean as they are cozy. Whether designing a reception space from scratch or revamping an existing space, progressive design details make all the difference.
THE SIGNIFICANCE OF PERCEIVED CLEANLINESS
The field of health-care design is rich with research about patient experience, team productivity, and health-care outcomes, to name a few. While this research is mostly derived from hospital settings, it provides valuable insight for dental professionals. For example: Survey data has uncovered an important link between perceived cleanliness and patient experience. When patients don’t perceive a health-care facility to be clean, it not only sets the tone for a poor experience, but negatively affects loyalty, the facility’s brand, and overall reputation. Correlations between perceived cleanliness and the rate of hospital-acquired infections indicate that if patients don’t feel a facility is clean, it’s probably because it isn’t.1 In short, today’s patients value cleanliness. They’re aware of it, have come to expect it, and tend to be good at judging whether it’s present when receiving care. Amidst the pandemic, it’s more important than ever that dental facilities exude cleanliness, and nowhere is that more important than in reception. Smart design decisions— such as the selection of commercial-grade furniture and durable, nonporous materials—can make reception spaces easier to disinfect and appear cleaner, longer.
FURNITURE
Reception space furniture has been proven to contribute to the spread of microbes throughout health-care facilities. To help reduce the spread, reception furniture must be regularly treated with EPA-registered, hospital-grade cleaning products. The manufacturer’s directions should be followed to ensure effectiveness, and the process usually involves thoroughly wetting the contaminated surface. When selecting furniture your waiting area space, it’s important to be aware that not all furniture is created equally. Residential-grade, typically purchased from big-box retailers, is not designed to withstand EPA-registered cleaning products. Their components—soft textiles, low-grade vinyl, and even wood—can break down easily and harbor bacteria. Conversely, commercial-grade health-care furniture is built to endure heavy use and cleaning. Nonporous textiles, composites, resins, and metals can be specified, and it comes with detailed guidelines about which EPA registered sanitizers can be used without the risk of damage. In addition, this type of furniture often has smart, subtle details like clean-out gaps between seats and backs, ergonomic arms for ease of mobility, and even antimicrobial coatings.
CLEVER MATERIAL SELECTION
Seating isn’t the only element in reception that should be routinely cleaned. The CDC recommends treating all high-touch surfaces with EPA-registered, hospital grade disinfectants. It’s important to choose materials that will be easy to clean and hold up over time. Durable, impervious materials can be wiped down easily and prevent moisture penetration that can lead to mold and bacteria. When outfitting reception, think solid-surface or quartz countertops, plastic laminate cabinetry with durable PVC edge banding, vinyl wallcovering, and commercial-grade vinyl flooring. It’s best to avoid paper-based wallcovering, residential or low-end vinyl flooring, and any unfinished wood, as these items can break down and harbor contaminants. Some health-care grade materials are inherently antimicrobial, infused with copper, silver ion, or other infection-fighting additives.
SOCIAL DISTANCING
There’s no telling how long social distancing will be part of daily life, so flexibility is key when thinking about the future of reception spaces. For now, seating density can be reduced to allow for six-foot spacing. Instead of sticking to one style of seat, aim for variety with two or three coordinating styles that can be arranged in small groupings. Adding visual interest and harmony in this way can prevent reception from feeling sterile. Screens and dividers can be placed between seating groups or at the reception desk for visual separation that may evoke a feeling of safety. Opting for mobile partitions versus permanent, fixed solutions allows for easy adaptation over time. The CDC recommends keeping hand and respiratory etiquette supplies easily accessible and posting visual alerts to notify patients of office protocols. Creating “sanitary stations,” or decorative plastic trays that contain alcohol-based hand rubs, sanitizing wipes, and tissues keeps necessary supplies looking tidy. Swapping handwritten paper signs for printed and framed versions adds polish to visual alerts. These subtle details can make CDC recommendations appear thoughtfully integrated into the reception space design.
IMPACTFUL DESIGN DETAILS
In addition to furniture and materials, design details can add style and safety to reception while enhancing patient experience. Artwork, and especially nature-related art, is an evidence-based way to provide distraction and induce calming effects. Self-serve refreshment bars can be replaced, at least for the time being, with branded water bottles handed out by the reception desk. Automation, such as motion-activated doors, light switches, or temperature scanners, can promote peace of mind while reducing physical touchpoints. Ambient air purifiers that capture, clean, and safely recirculate air add another layer of protection. Don’t let concerns about infection control stifle your creativity. Instead, let this blog help ensure that your reimagined waiting room space will look modern and remain clean for many years to come.
Apex Design Build
Apex is a well-respected design build firm based in Chicago, that serves Doctors nationwide, that has earned a stellar reputation for providing state-of-the-art Healthcare design and construction over four generations. Apex delivers modern healthcare projects Nationwide that reflect the unique style and personality of individual practice owners.
Apex Design Build can take your vision of the ideal Healthcare clinic and bring it to life. Let’s work together to get started on the exciting adventure of designing your healthcare office.
