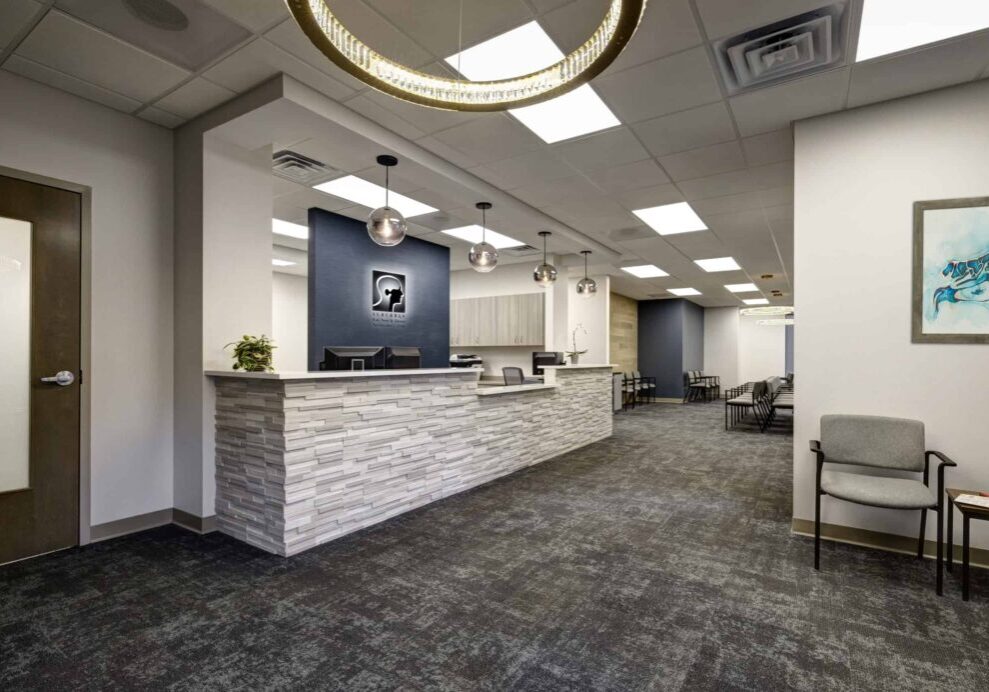
Healthcare architecture plays a crucial role in ensuring patient satisfaction and practice success. Your practice’s specialty will determine the optimum healthcare office floor plan. The architecture of a pediatric dentist would be vastly different than that of a periodontist.
Continue reading to learn more about healthcare architecture and its importance.
Essential Questions to Review
If you plan on starting a medical practice, it is vital to ask yourself several questions.
“How can your new office floor plan increase productivity and workflow?”
“How many treatment rooms will your clinic have?”
Communicate with your design build team any design questions or concerns you may have. Your use of space should to be a reflection of your brand.
Carefully consider creating a medical office space that will allow your team to work efficiently. Your medical office floor plan will also need to meet specific requirements.
The Importance of Healthcare Architecture
If you’re starting a private healthcare practice and renovating an existing space, you likely already realize the importance of healthcare architecture.
An excellent clinic floor plan will increase productivity and profitability. Reducing stress on your clinic employees, in return, will make for a happier, functional practice.
Determine what type of services you want your practice to offer in the future. If you’d prefer to provide a more personalized experience, consider a reasonable number of treatment areas.
Profitability is essential; however, jamming many treatment rooms into a clinic is not ideal. Your patients will appreciate a higher quality experience in your office if they feel they have your full attention during their appointment.
Healthcare Clinic Floor Plan
The ideal practice will increase productivity while providing the best patient experience.
Architecture that allows for a smooth flow of space is essential. You don’t want your patients to feel intimated. Your office floor plan should be practical.
An open concept is a popular choice in healthcare architecture. If you are looking to create an open concept style office, consider a few private rooms for patients who may be prone to anxiety.
Smaller children, for example, may be sensitive to bright lights and loud noises. Having a series of private clinical areas can be resourceful if needed.
Waiting Room Features & Design
If you plan on starting a pediatric healthcare office, catering to children would be the obvious design choice.
A colorful, fun office environment will give children a sense of excitement and adventure. Many children are afraid of doctors. A waiting room that offers comfortable seating and entertainment is essential.
A general doctor could opt for more neutral office tones and hues. This office setting sees patients of all ages. Providing a relaxing atmosphere can be soothing to those both young and old.
Regardless of your office’s specialty, create an “at home” feeling in the waiting room. The use of modern décor and comfortable furniture can allow your patients to relax before their appointment.
Apex Design Build
Apex is an award-winning healthcare design-build partner. We strive to exceed your expectations and deliver exceptional ROI at every phase of the design-build journey. We mitigate risk and eliminates unwelcome surprises through our in-depth expertise, our proven processes, and our trusted partnerships. Our work pays dividends for our clients long after construction is complete.
Success at any size. Value at every step. From large medical campuses to single-physician practices, Apex has completed hundreds of ground-up development and redevelopment projects across the nation. Our deep expertise in medical facility design and construction and our comprehensive architecture, interior design, and construction services make us the ideal fit for a wide range of healthcare design-build projects.
Apex Design Build prioritizes every aspect of healthcare design when we are designing your project. We work with our clients to ensure their clinics look, feel, and sound their best. Let’s work together to get started on the exciting adventure of designing your healthcare office.
