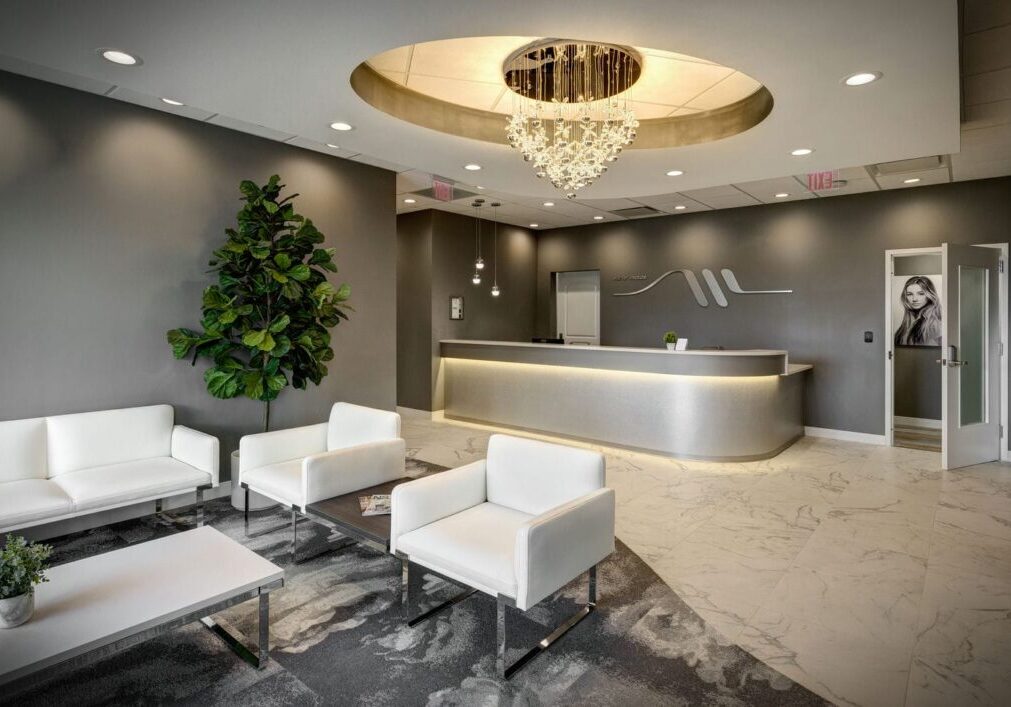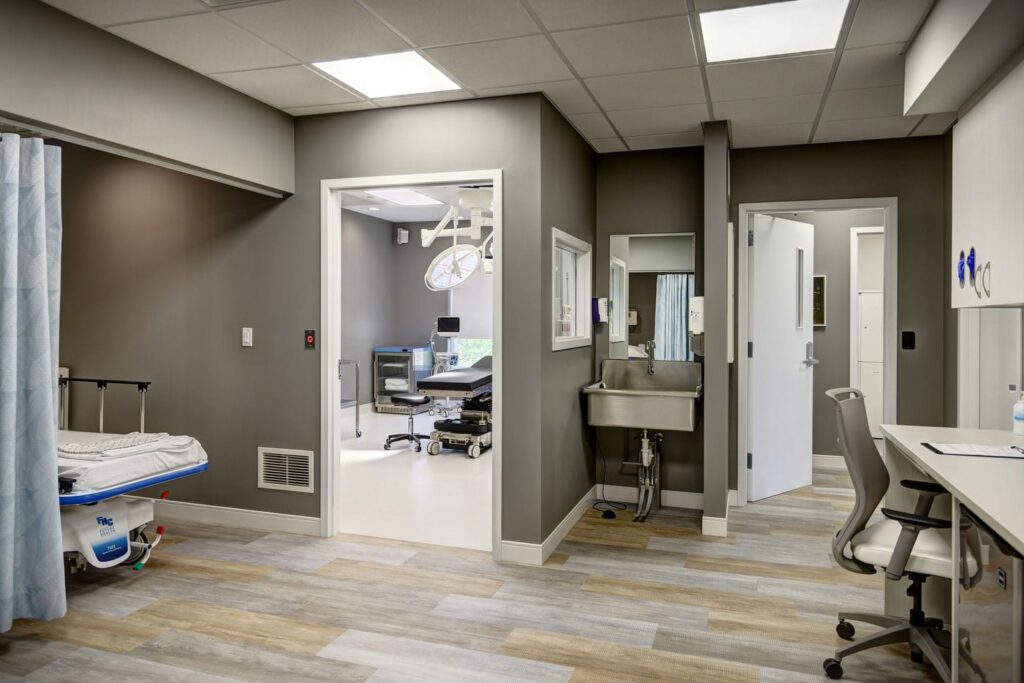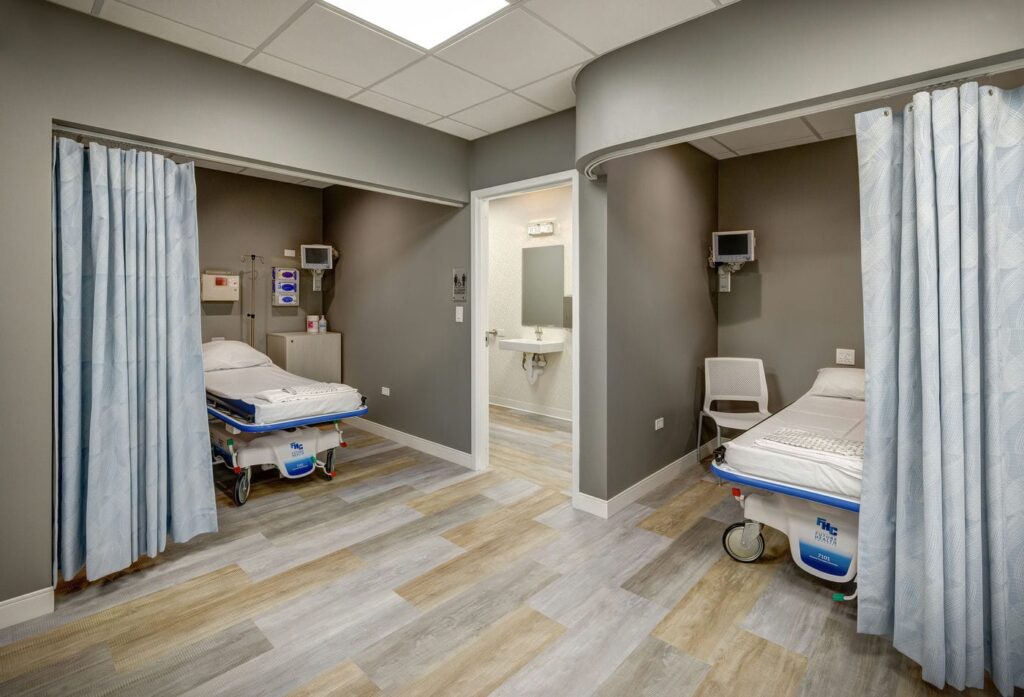
Whether your specialty clinic focuses on day surgery and treatments or diagnostics and mental healthcare, your clinic design contributes to patient experience and outcomes.
Through thoughtful design you can cater to the specific needs of both patients and medical professionals with a focus on efficiency and industry innovation to foster an environment for healing.
However, many clinics miss the opportunity to address the intricate relationship between healthcare design and patient care. The following design considerations help build a foundation for specialty clinics with actionable insights to improve your healthcare environment.
Efficient Configurations
Your clinic layout is critical to efficiency. However, it is easy to lose sight of the patient experience when you solely focus on clinical staff needs. Instead, you need to consider how people flow through your clinic, common touchpoints, and walking distances between clinic areas to understand how your configuration can improve patient experience. This ensures your configuration includes the functionality and location of public space, staff workspaces and clinical areas.
According to Healthcare Facilities Today, there are two common clinic module configurations:
1. Integral care team zones
This design circles around a semi-open work area where nurses and medical assistants have the clinic entry in sight. As a result, patients entering the clinic can approach the staff area and the entire team has access to exam rooms located on the perimeter.
This configuration reduces provider privacy yet can balance private and team staff workspaces with patient spaces for easier access. Integral team care zones are suited to offices with space limitations.
2. On-stage/off-stage delineation
This design separates patient flow from staff, with a patient corridor that feels more private. All the clinical reminders are out of sight, which can create a less stressful experience for patients.
There is still a centralized area for staff, but they operate behind the scenes, with quick access to the waiting area as well as exam rooms. In this scenario care givers approach the patients, prioritizing provider privacy and basing design on a one-way patient flow path for smooth transitions. Although suited to larger footprints, with careful planning a similar configuration can be applied to smaller clinics.
The right configuration must consider:
- Facility size/footprint
- Patient volume
- Staff workflow
- Treatments and equipment
Regardless of your medical specialty, an efficient facility requires a custom solution that intuitively and holistically meets the needs of patients and staff.
Addressing Specialties
Specialty care and procedures require differing patient care tools and technology. As a result, the most critical determining factors for clinic configuration are how and where care teams will work and the tools and equipment they require.
During the specialty clinic design process, considering treatments and room designations is critical to ensure each room has enough space. Questions to help you identify needs, include:
- Do any exam/treatment rooms require a private bathroom?
- Do rooms require specialty patient chairs, reclining chairs, exam tables, etc.?
- How many treatments/appointments can be performed in flex rooms?
- How much storage space is required to accommodate movable equipment?
- What rooms should be closest to areas related to care such as diagnostic rooms, labs, nurses’ stations, recovery rooms, etc.?
- Do you provide services that call for extreme privacy between patients with separate entrances, exits, and no common waiting areas?
Discussing these needs with your medical facility designer and architect will ensure you maximize clinic space to improve efficiency and patient experience.

Embracing Universal Design
Universal design allows you to create a tailored clinic that is patient centric. This approach facilitates comfort for all, addressing the needs of people of all ages and abilities. As a result, you can improve your specialty clinic’s environment and performance to help patients achieve wellness.
Fundamentals of universal design consider the size and space ensuring the design approach and use optimizes the space. It also fosters easy communication with patients regardless of their background, condition, or abilities, with as little physical or mental effort as possible This calls for simple and intuitive designs that quickly communicate where patients are to go, with purposeful layouts offering universal appeal. These designs empower patients, clinical staff, and medical professionals to use the space to its greatest extent.
Design Resilience
Design resilience is a forward-thinking strategy that considers a design’s ability to endure over the longer term. It is important to healthcare facilities as it ensures basic human needs are met by maintaining exceptional function now and into the future. Design resilience identifies opportunities to apply the latest advancements in materials and technology. By choosing the most innovative design elements your clinic design remains relevant within the changing healthcare environment.
However, design resilience also addresses operational challenges to create functional spaces that improve efficiency in patient care. Finally, designs must be realistic to maintain their visual appeal today and well into the future.
Understanding design considerations for specialty clinics provides actionable knowledge and inspiration for improving your healthcare environment.

Bring your vision to life with Apex.
Your specialty clinic design must deliver optimum efficiency while positively impacting patient experience. Apex Design Build creates tailored clinic and other medical facility designs that enhance comfort, efficiency, and overall well-being within specialty clinics.
