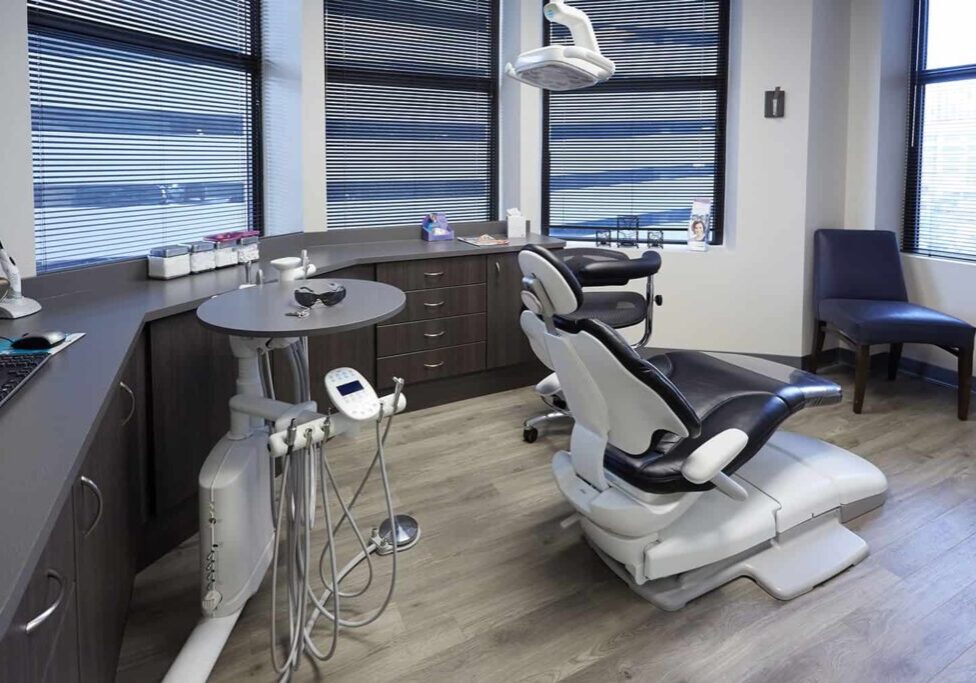
At Apex Design Build, we draw on decades of architectural design and construction experience, working to deliver on your exact specifications. If you’re looking for an expert partner and advisor, we can help. We care about innovation, design, and we always strive to excel. Should you want us to, we can take the lead on the project or work with you to meet your needs.
Our years of practice mean we can offer sound advice on all manner of construction and design elements. You deserve a doctor’s office or dental clinic that will attract patients but also motivate your staff. Efficiency and productivity are core driving factors in our work. We specialize in design and construction services, but we can also offer interior design services, floor planning services, and more. Doctor Office Interior Design is important, much like dental clinic floor planning. But what are the key factors that determine great doctor’s office interior design? Here we examine the answers in detail for your benefit.
Feng Shui Principles
Using Feng Shui, you can identify stress points in your workplace and neutralize them to increase productivity. Doctor’s office interior design and dental clinic floor plan both rely on ergonomic and efficient use of space. If you don’t make the best use of your environment, this can lead to a lack of flow in the workplace. This will also have a negative effect on productivity, rendering your staff less efficient, which is bound to affect patient satisfaction.
Placement of Furniture
Also, think about where you place your furniture. In waiting rooms, for example, instead of having seating in the middle of the floor, where it could lead to traffic jams, place it along walls. This will improve the flow of the room and put patients at ease. It is a natural instinct to want your back to a wall, representing safety and will contribute to a calm atmosphere. Furniture is a big part of interior design, which you should always pay appropriate attention.
Lighting
Additionally, you should also avoid having too many bright lights that will dazzle your patients. This can also contribute to feelings of drowsiness, especially for staff who are working there all day. We recommend investing in layered lighting, or even a dimmer switch. Then you can adjust your lighting to suit the time of day. This will allow patients and staff to make a stress-free transition from your waiting room to your exam room. And from there to the treatment room, back to the reception, and outside again.
What We Can Do for You
With Apex, we can assure you that we will exceed your expectations. Should you need a dermatology or ophthalmology office, veterinary or plastic surgery clinic, we can help. Additionally, we also build custom cabinetry and millwork on request, to fit the contours and requirements of your workspace. We’ve already satisfied hundreds of clients and hope to serve many more. You can be one of many satisfied clients. All you have to do is call.
