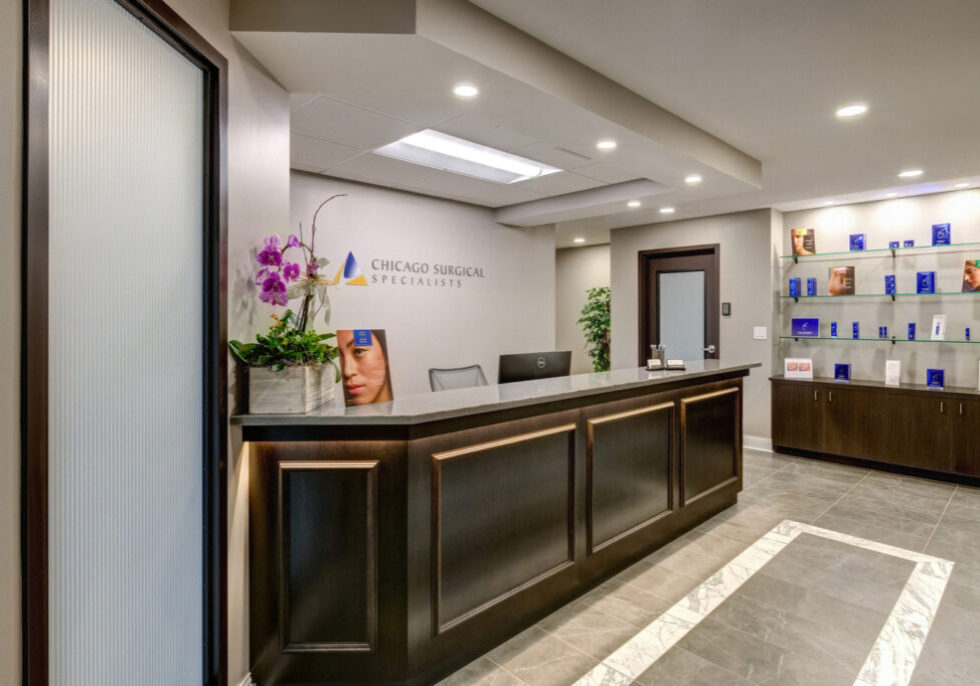
Revamping your healthcare office or relocating can represent a big step forward for your practice. An enhanced office layout will lead to improved patient experiences, better employee morale, and an increase in overall productivity. However, before you start making calls to interview your design and construction team, there are a few things that Doctors and Practice Managers need to think about first. Below are 10 things you should do before initiating your practice design & construction:
Establish Your Goals & Plan for the Future
Possibly, the most important part of a ground up or buildout is getting a clear outline of the doctors’ goals in their new practice. Is it simply just updating an existing space or are you taking on a larger space and doing a full build-out? Are you looking for new land altogether? Are you looking to be able to treat more patients at once or expand your services? Will you be adding new technology that will need a special room or extra space? Will another doctor be joining your practice over the next 10 years? Plan ahead. There are a lot of scenarios that you should think about and consider space for.
Assess Your Budget
There’s a big difference between having an idea of how much you’re prepared to spend on a construction project and knowing the availability of your funds. You should always have a range or an idea of how much money you have available before taking too deep of a dive into planning a new office. If you don’t, you could get entirely through the design phase and realize your available funds won’t cover it.
Once you know how much money is available to you and preferably also an idea of how much you want to spend, make sure that whoever you decide to partner with as your medical office construction contractor discusses your financial options with you. There are always ways to save money without sacrificing the ‘wow’ factor of your new space.
Zoning & Permits with Your Land
Depending on if you rent your space or need to perform extensive construction, you may be required to speak with a landlord or village officials to gain clearance for your redesign project. For the most part, Apex Design Build can handle local permits and approvals, but you still may need to work with your landlord if you don’t own your space. Obviously, you won’t get very far if the Village doesn’t give you the green light, so don’t skip this step – it will only end up costing you more time and money.
Select the Right Partner
Before choosing a company to work with throughout your design/build process, make sure your contractor has experience working with healthcare facilities and has done medical office construction projects in the past. You may not think this has a big impact, and the non-specialized contractor may mean well (and may come in the cheapest), but they will hit unexpected delays and costs due to lack of experience in the industry. So many requirements and layout specifications are healthcare specific that an industry expert is ready for – whereas these could really throw a wrench in the project for an inexperienced contractor and cost you big time.
Determine a Timeline
Healthcare construction projects can range from a few weeks to many months –– take time early in the process to work with your healthcare design team to create the timeline you’d like while considering the extent of work needed.
Plan for Disruption
Some practices are able to schedule construction on their office around regular work hours. Regardless, doctors must plan for construction to disrupt certain parts of their workday. Have plans ready for accepting patients even during times of peak construction. Some doctors consider looking for temporary office space while construction is ongoing too. If construction is happening at a different location than your current practice, disruption should be minimal.
Set Contingencies
What happens if construction is delayed for two weeks? Or if one or more aspects of your strategy need to be changed? Answering these questions may not be ideal, but it’s important to have contingency plans ready in case of an emergency.
Include Your Team
One of the best ways to create a space that your team loves is to speak with them directly about it. It may sound obvious, but the truth is that your employees has ideas, concerns, and preferences that will help you along in the design process.
Meet Your Neighbors
It’s always a good policy to let your neighbors know if you’re planning construction on your property. This is important if you expect construction crews to make noise that could bother nearby businesses, or construction workers may take up public parking spaces.
Call the Professionals
If all of this seems like a lot of boxes to check –– before construction even begins –– then you’re right! The good news is that companies like Apex Design Build can help you pull off a healthcare office project seamlessly. We have many years of experience working with medical professionals, we have extensive contacts in the construction industry, and we can help you handle any logistical challenges that may arise during the process. Contact us here to get started today!
Apex Design Build
Apex is a well-respected design build firm based in Chicago, that serves Doctors nationwide, that has earned a stellar reputation for providing state-of-the-art Healthcare design and construction over four generations. Apex delivers modern healthcare projects Nationwide that reflect the unique style and personality of individual practice owners.
Apex Design Build can take your vision of the ideal Medical facility and bring it to life. Let’s work together to get started on the exciting adventure of designing your healthcare office.
