
Veterinary Spaces: Construction in Veterinary Medicine
Listen to the Podcast – Veterinary Spaces: Construction in Veterinary Medicine The Veterinarian Success Podcast is a Podcast Focused...
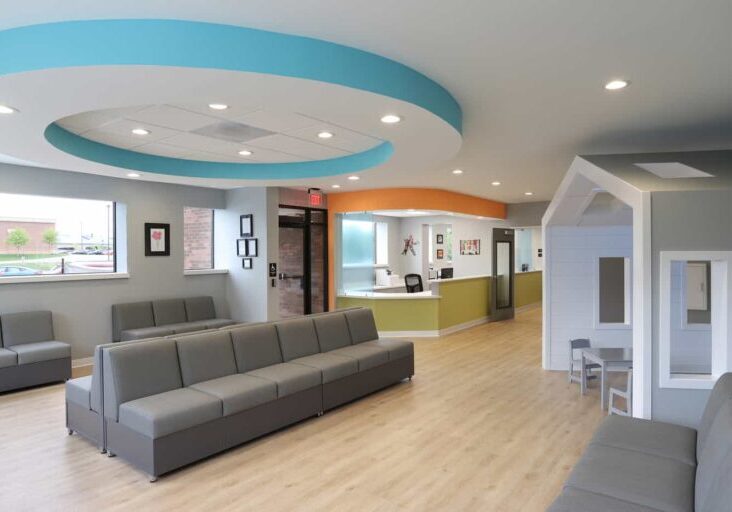
4 Inspiring Pediatric Dental Office Design Ideas
What if kids couldn’t wait to go to the dentist? Yes, it is possible to…with a themed space!...
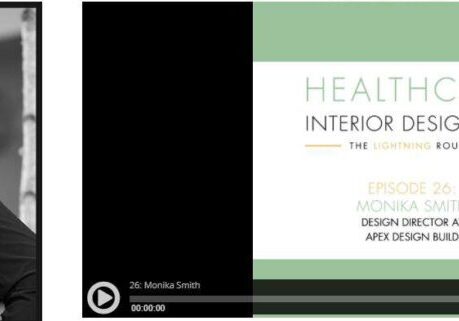
What Really Makes Healthcare Design Work
Listen to the Podcast – Healthcare Interior Design 2.0 The Lightning Round In this lightning round podcast, listen to...

Before You Sign That Healthcare Office Lease
The decision to buy or lease space can be one of the toughest decisions for doctors hoping to...
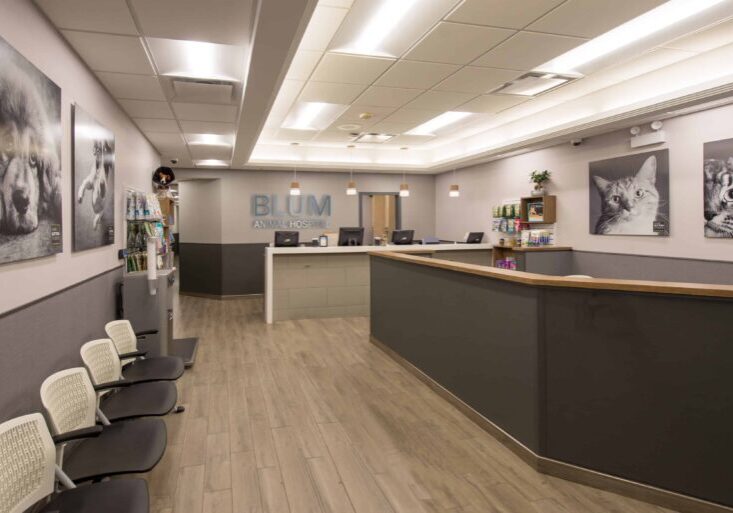
4 Inspirational Vet Office Design Ideas
When you are planning to open a brand-new veterinary office, figuring out the right design can be daunting....
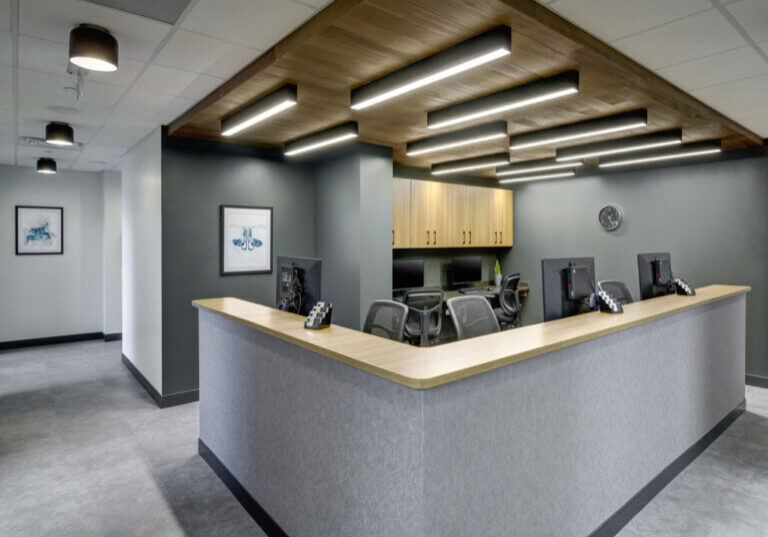
Thinking About Opening a Medical Practice? Ask Yourself These 4 Questions
There’s nothing quite as rewarding as seeing your own name on the door. It’s a wonderful feeling to...
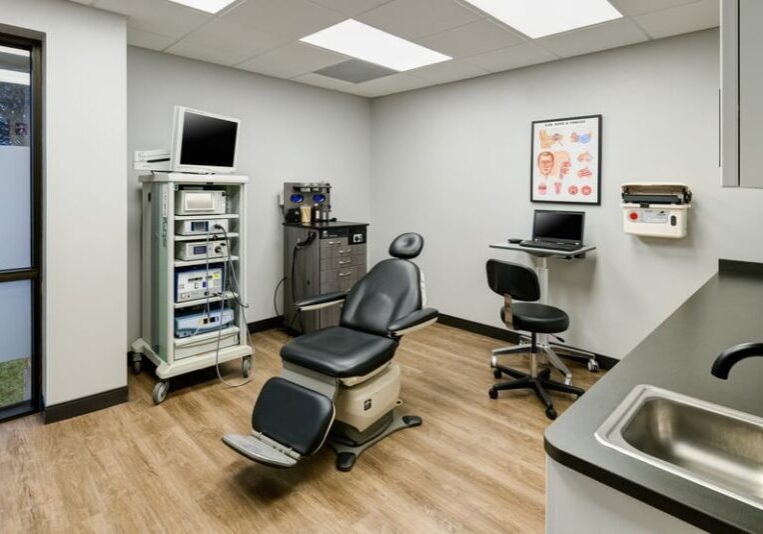
8 Questions to ask Before You Buy Medical or Dental Equipment
Buying equipment is a significant part of establishing a new practice, and something that needs to happen as...



