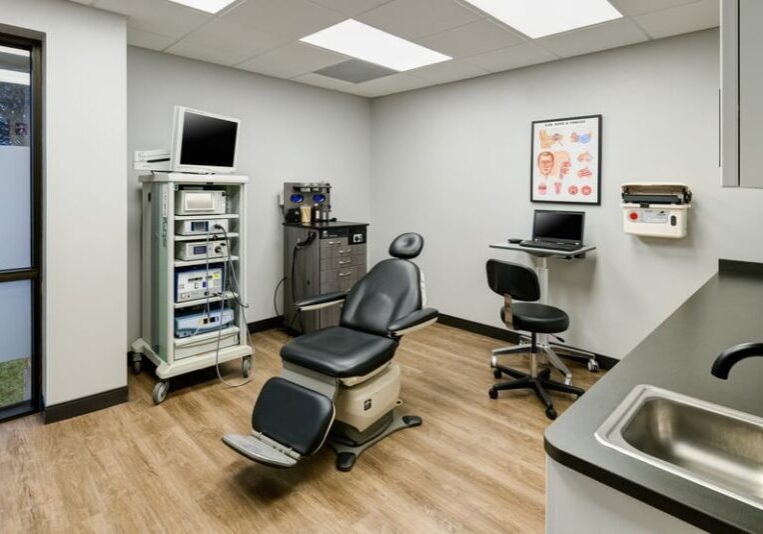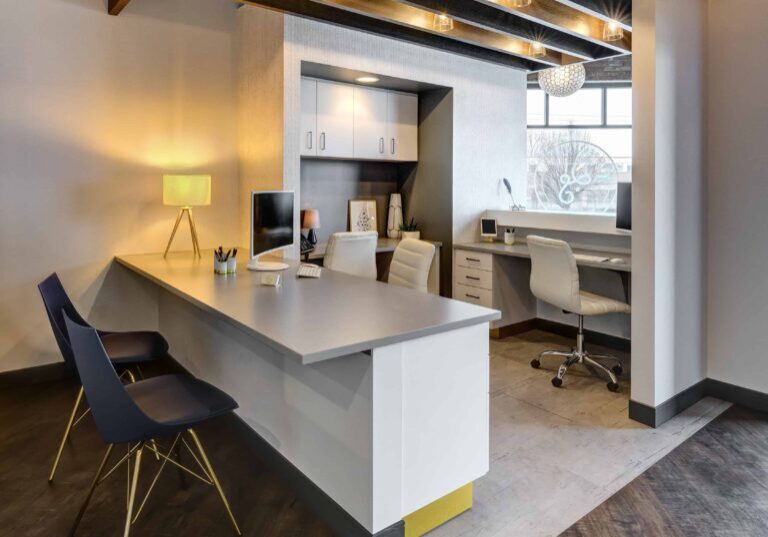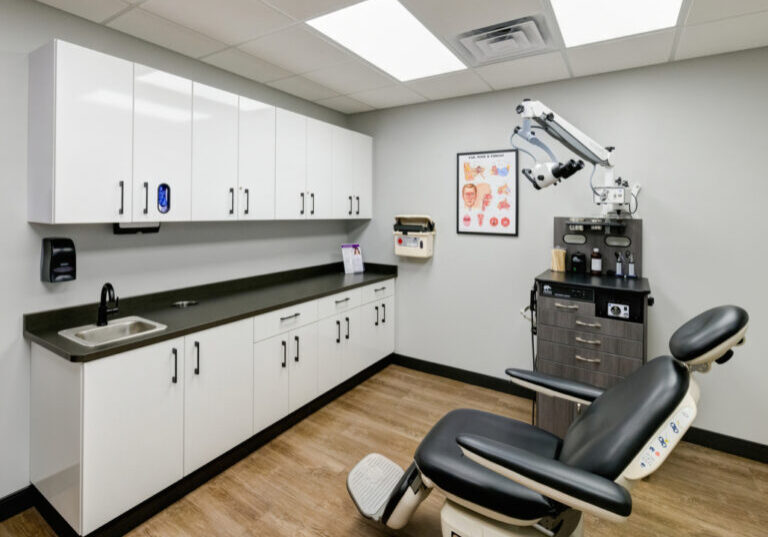
8 Questions to ask Before You Buy Medical or Dental Equipment
Buying equipment is a significant part of establishing a new practice, and something that needs to happen as...

4 Factors in Choosing Your Practice Location
Determining the location of your medical practice is a significant decision. The right location is a critical factor...

Review Your Practice’s Business Plan While on Quarantine
Closing your doors to routine patient visits is of course, extremely stressful. These are challenging, but temporary restrictions....

Enhance Your Marketing While on COVID-19 Quarantine
Dentists and doctors all over the nation are closing their practices during the COVID-19 outbreak. You can use...

Strategically Improve Your Practice While on COVID-19 Quarantine
The world has collectively hit the pause button, and many dentist and specialty doctor offices have been caught...

8 Factors to Consider When You Decide to Start a New Medical Practice
Starting your own medical practice can be an extremely rewarding, fulfilling experience. It allows you tremendous freedom in...

5 Considerations for Deciding What Technologies Will Improve Your Practice
Technology is changing every day, and so are your patients’ healthcare expectations. When your practice can successfully implement...



