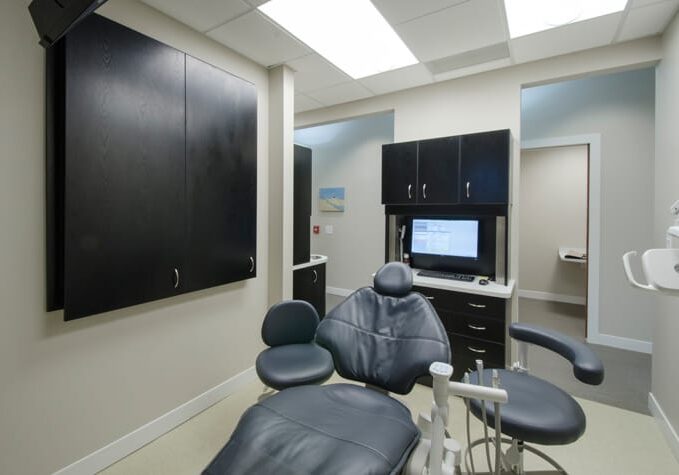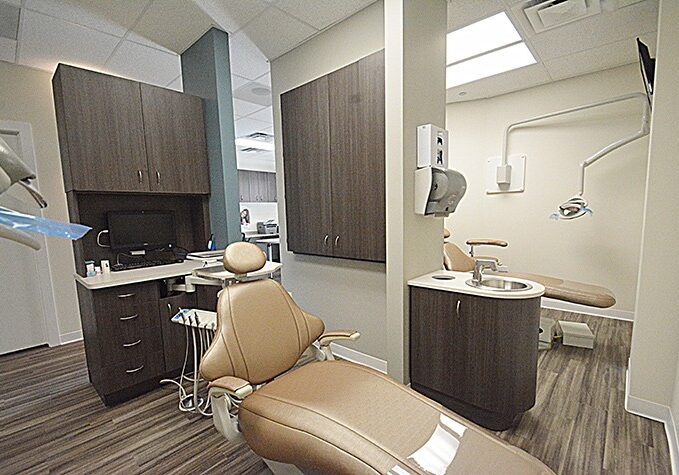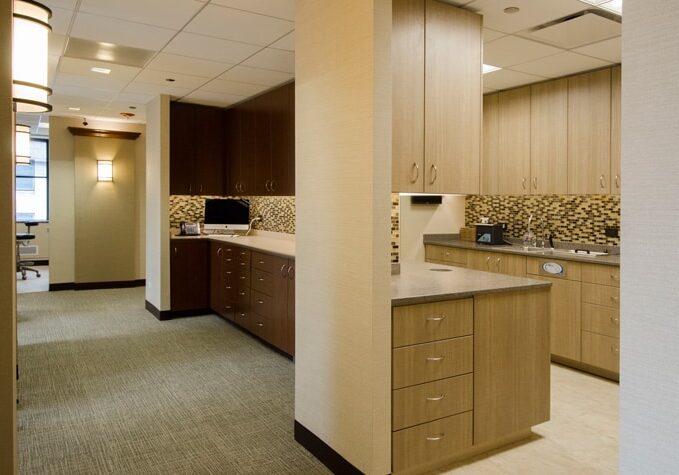
3 Ways to Improve Your Dental Office Workflow to Free Your Time
How much time and energy do you spend in unproductive effort every day? If you’re like most dental...
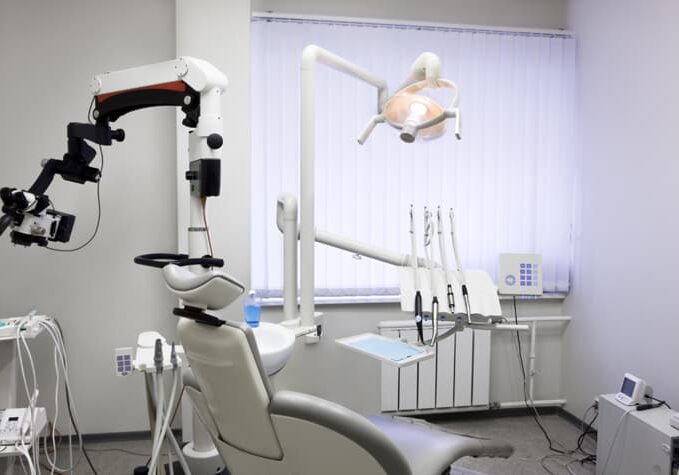
How Many Dental Office Operatories Should You Have for Max ROI?
When planning dental office space, one of the most frequent questions we get is “how many operatories should...
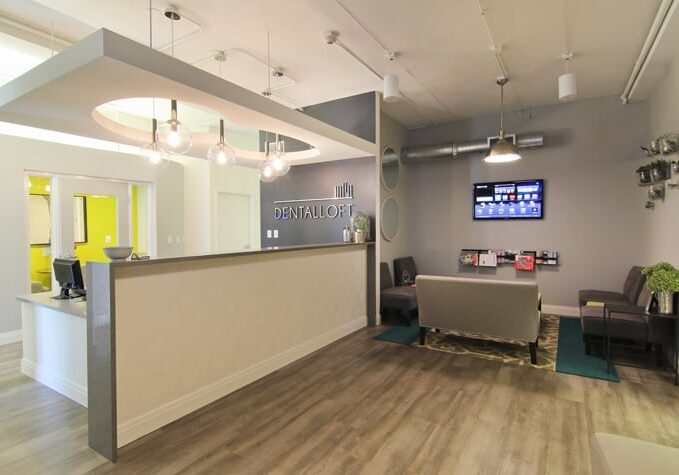
5 Principles of Award-Winning Dental Office Design
Since 2006, Wells Fargo has sponsored an annual, nation-wide Dental Office Design competition. The result: Eight years’ worth...
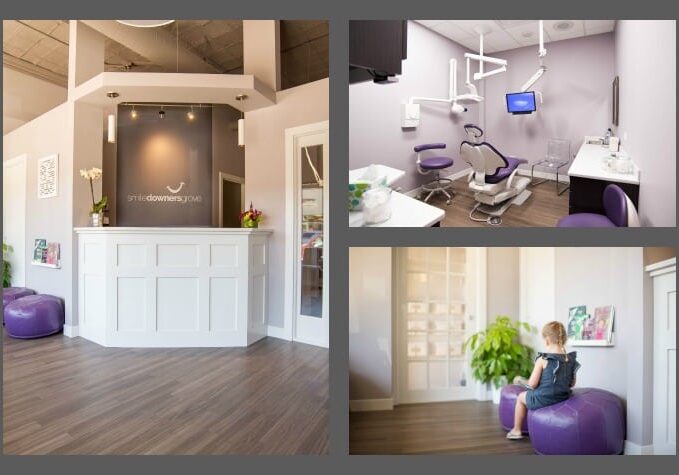
5 Ways Your Dental Office Must Evolve
In a Survival of the Fittest Market, Dental Offices Have to Change with Demand In the short time...
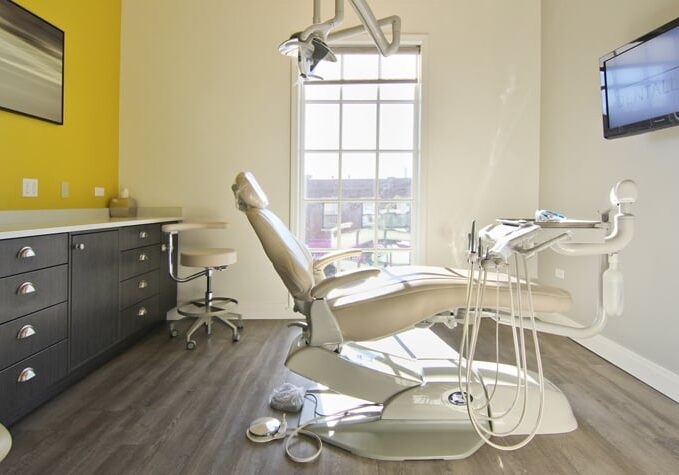
5 Ways to Get the Most Out of a Small Dental Office
A great dental build-out or redesign can provide many benefits to your business, including more productivity and more income. You...
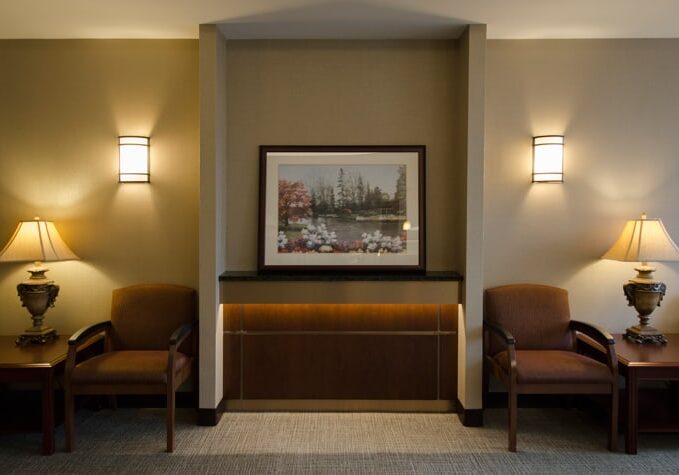
Elements of a Successful Waiting Room Design for Medical Offices
The waiting room – as the name implies, it’s where your patients spend much of their time. It’s...
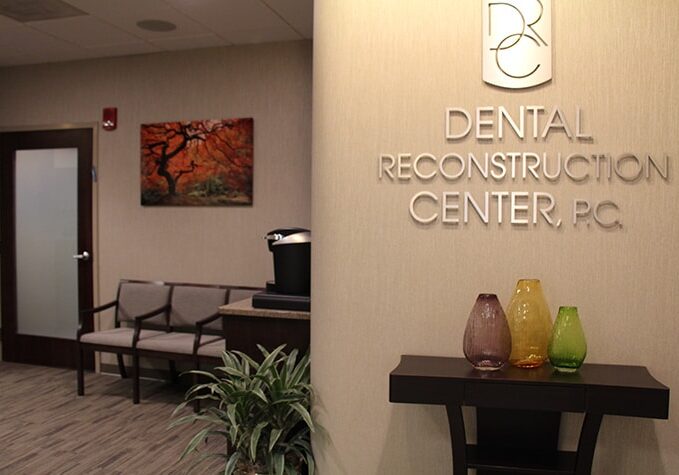
How to Use Your Brand to Inspire Your Dental Office Design
Your brand is more than your logo – it’s how you do business. It’s what you value. It’s...


