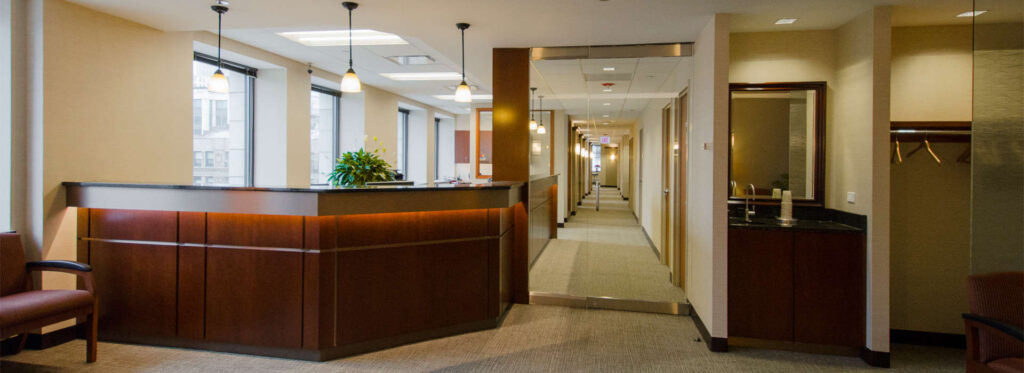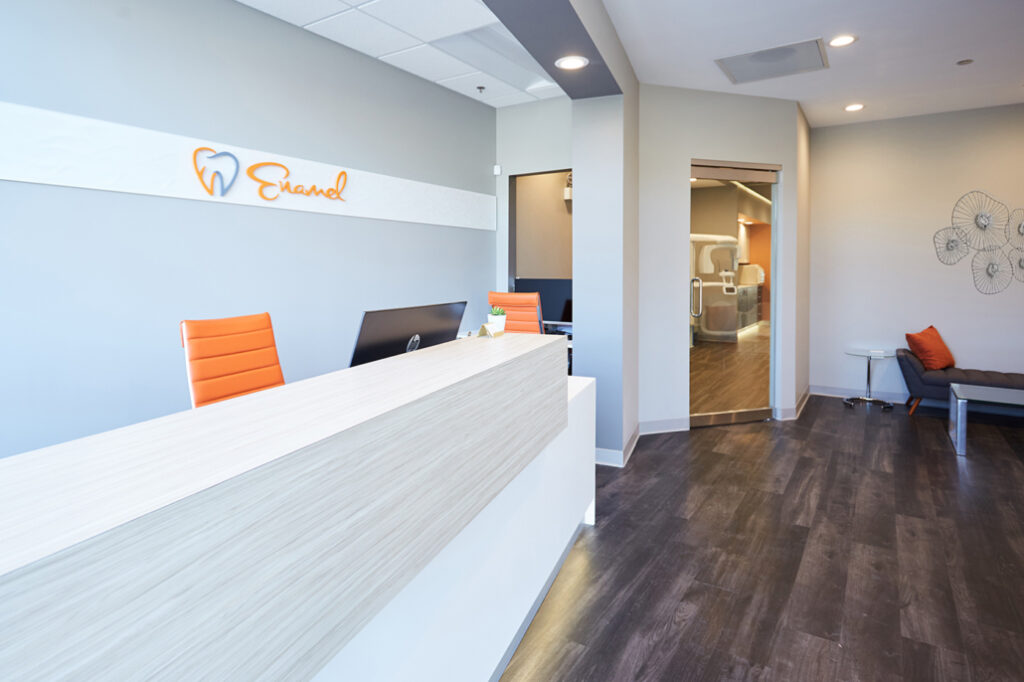Posts Tagged ‘Dental Clinic Design’
Expert Ideas for Dental Treatment Room Design
At Apex Design Build, our decades of experience give us an added edge over our competitors. This also means we have more to offer you, our clients. We want to know: What makes you tick? How do you want your dental office design to look? What features should it have? In our experience, excellent dental…
Read MoreThe Secret(s) to Great Dental Office Design
When it comes to the secret to great dental office design, there’s more than one! We know because, at Apex Design Build, we wrote the book on dental office design. We pride ourselves on being the best dental office design company in the US. With us, you don’t have to worry about misunderstandings or mistakes.…
Read More


