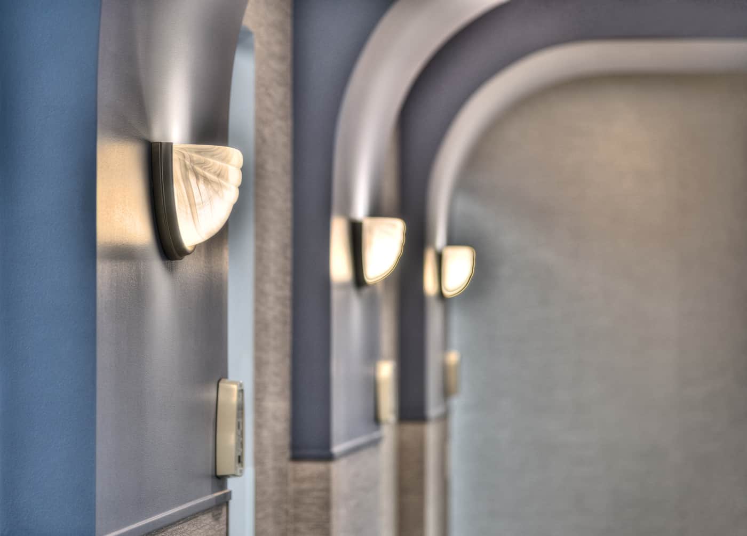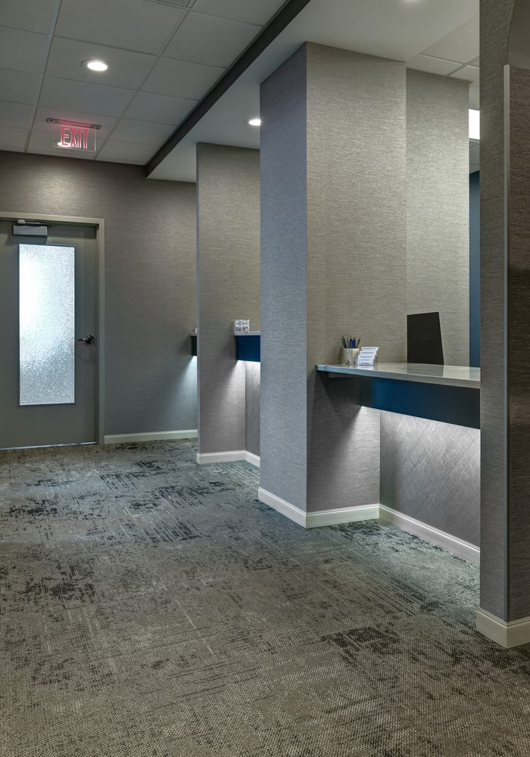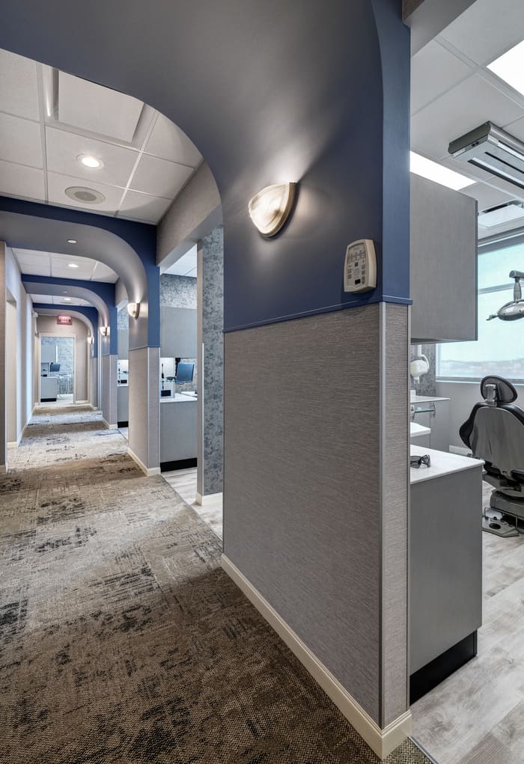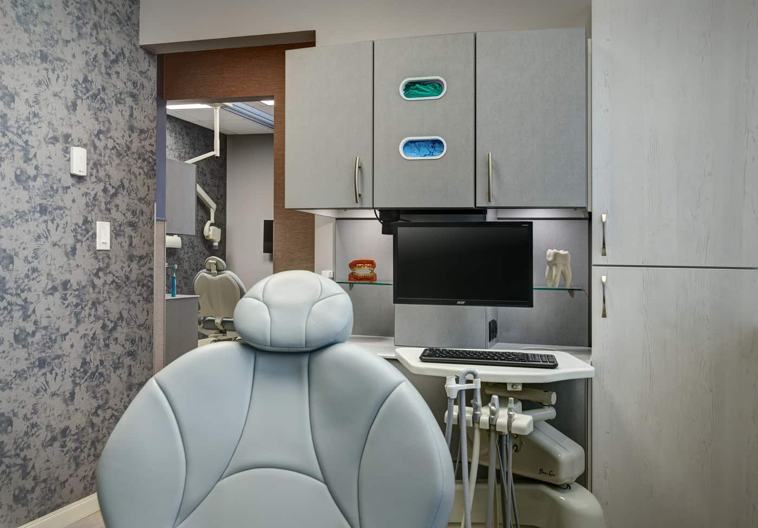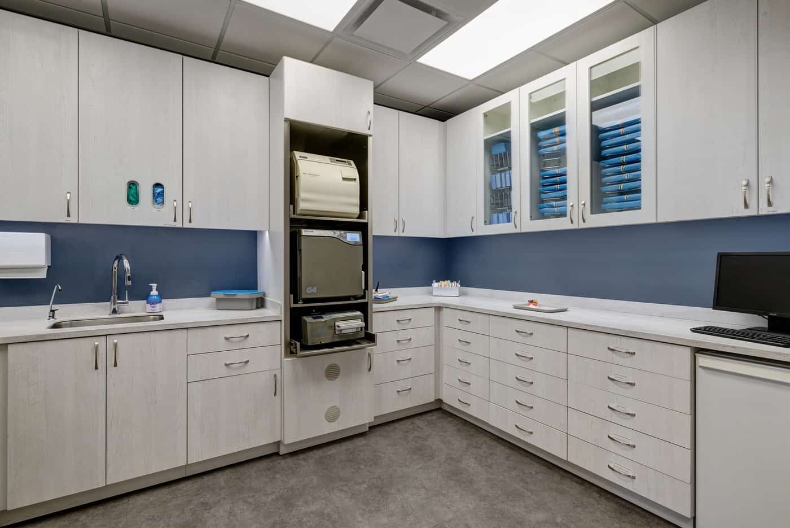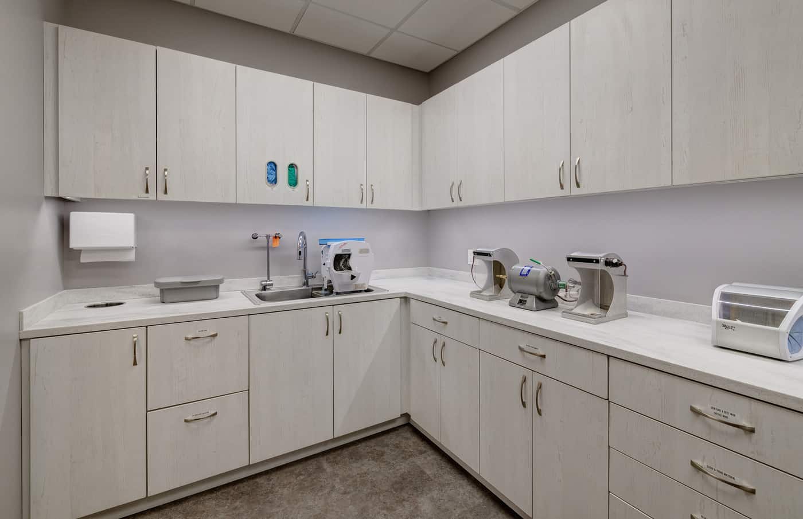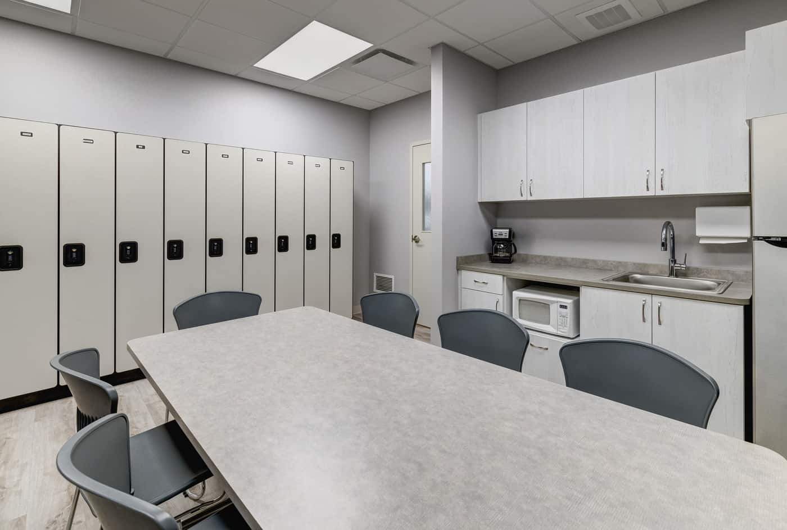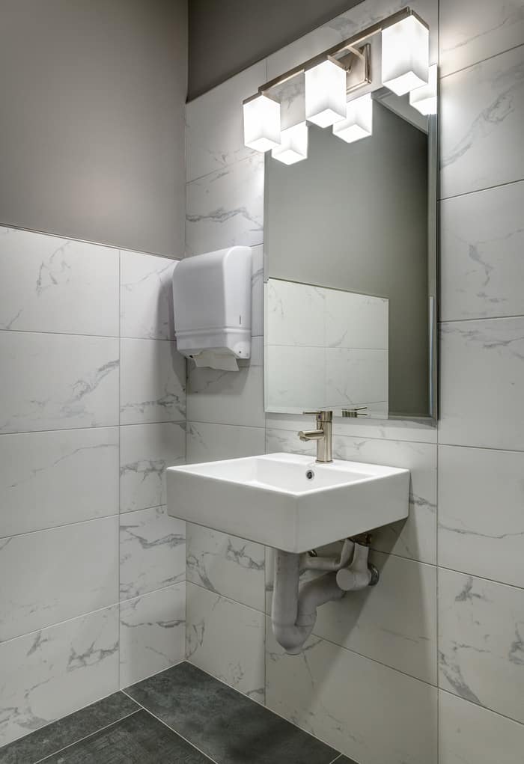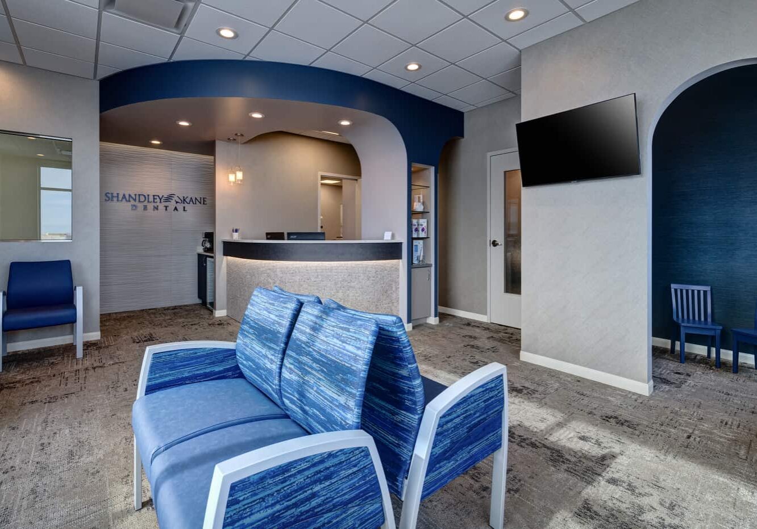
About This Project
This beautifully planned & designed specialty dental facility was designed and construction by our talented design build team. This spacious office invites clients into a warm, comfortable space filled with high-designed features. You are immediately greeted by natural light which is infused throughout the office. The sophisticated waiting area features a 3D Logo on a tiled wall, that wraps into the beverage bar welcoming patients. A curved soffit connects to the detailed, rounded reception desk and glass retail shelving. The corridor’s soffits and lighting design make for a stunning walk to the 3 hygiene rooms, 4 operatories, and a private operatory. This gorgeous office is the perfect blend of sophistication and function.

