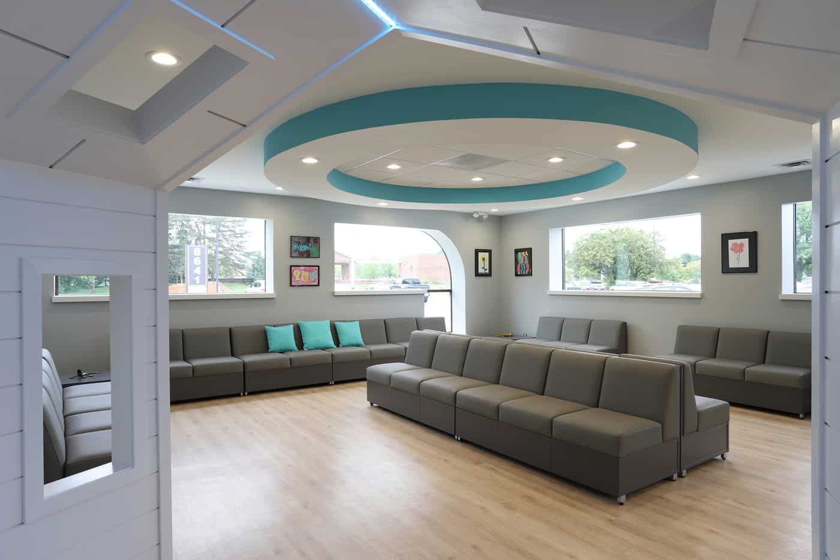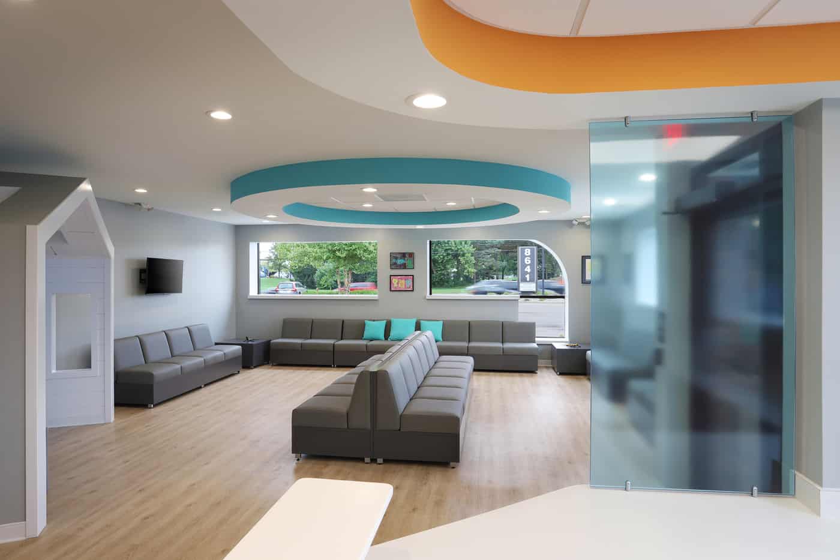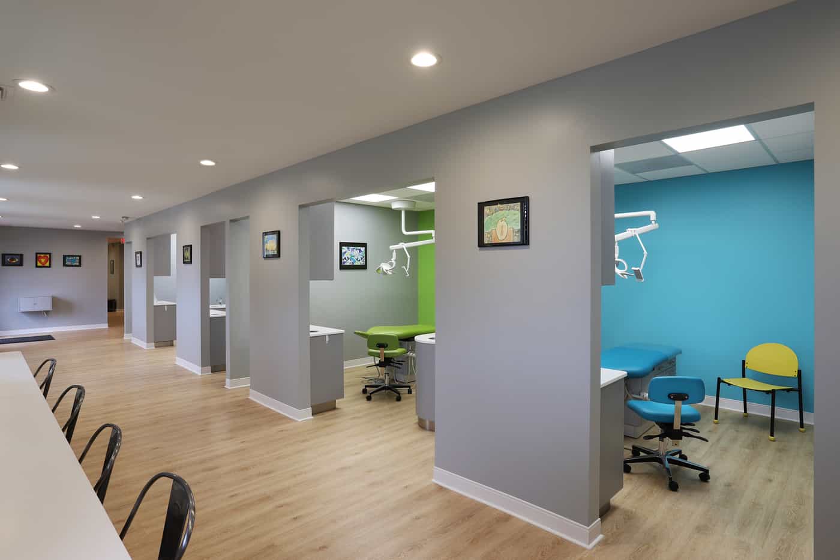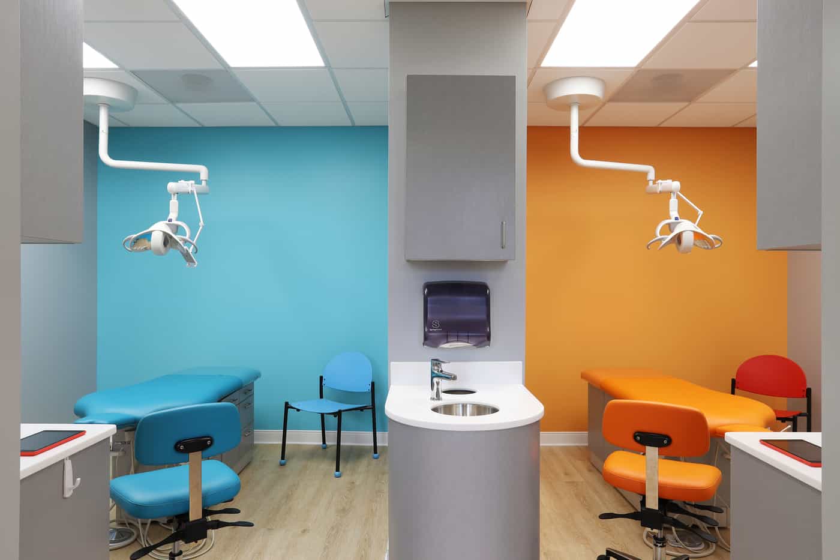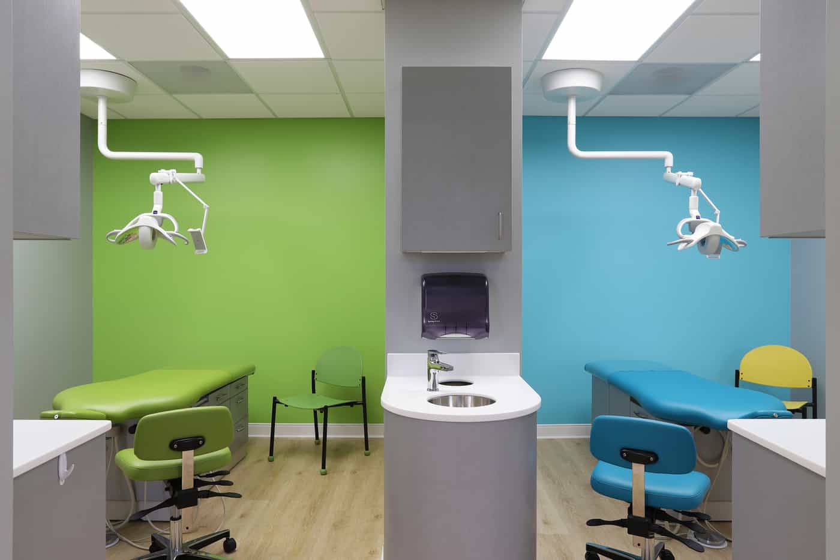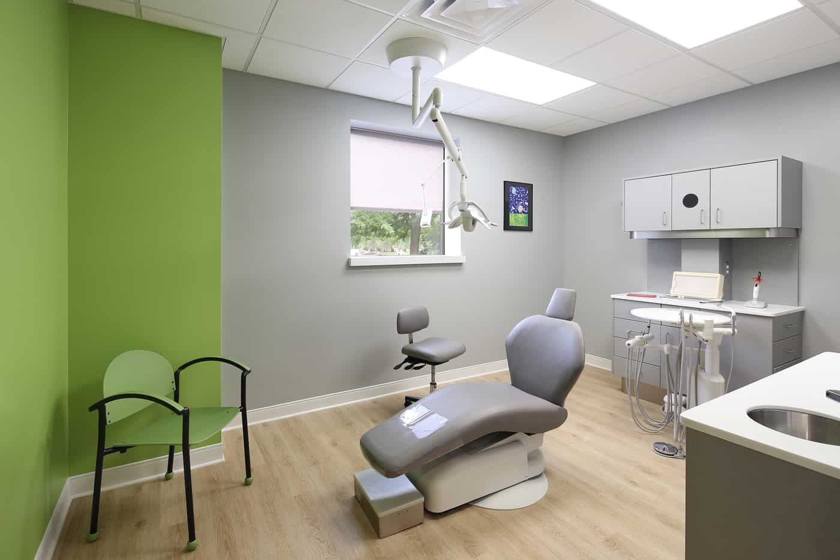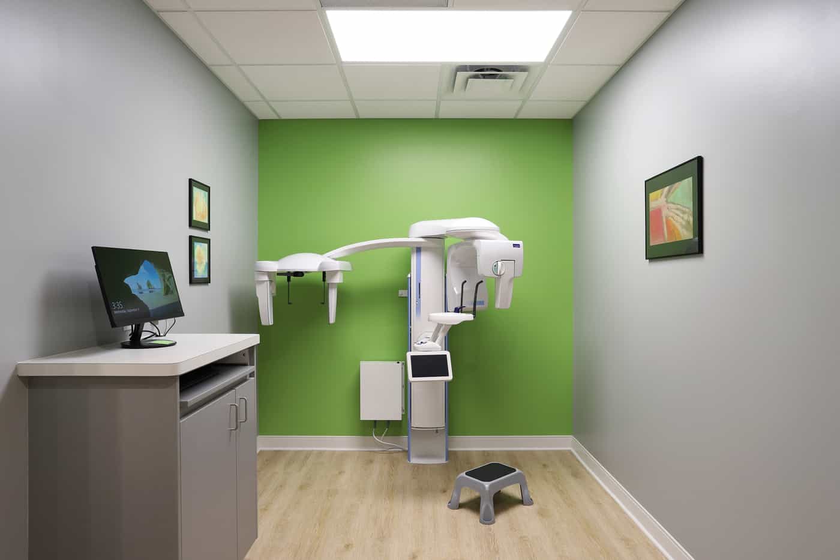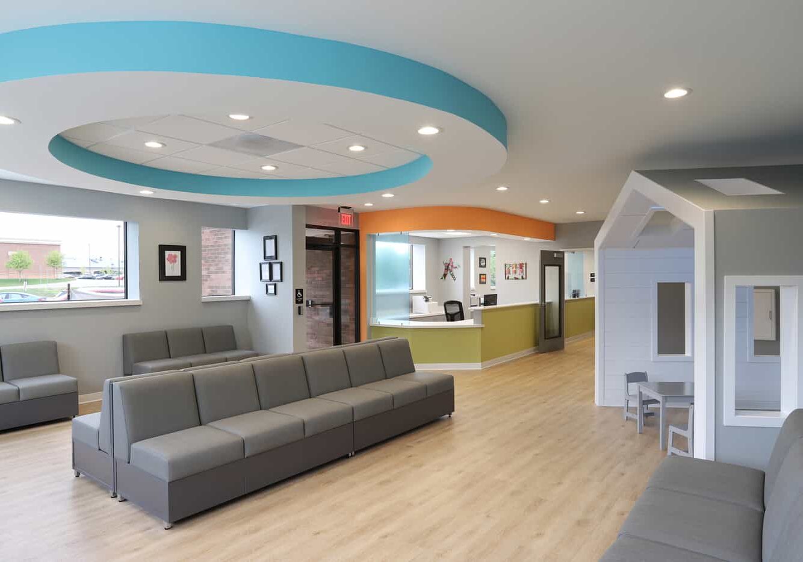
About This Project
Bright, vibrant, and kid-friendly Pediatric dental office buildout. Custom-tailored with a unique built-in playhouse which sets a calm and not-overwhelming tone for the entire visit. This 5,400 sq ft office features 4 hygiene rooms, 5 treatment rooms, and 2 private operatories. Our design was meant to be an inviting, interactive, and comfortable space for children. It will surely make any kid feel at home!

