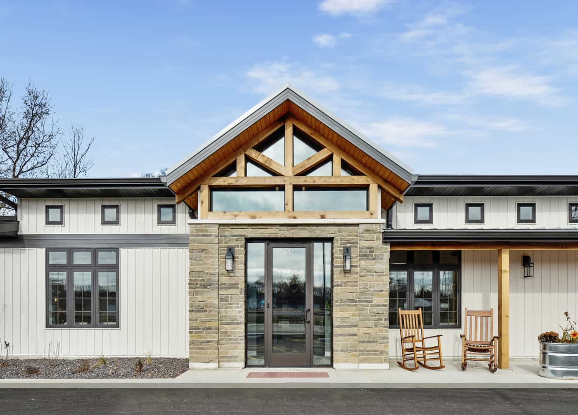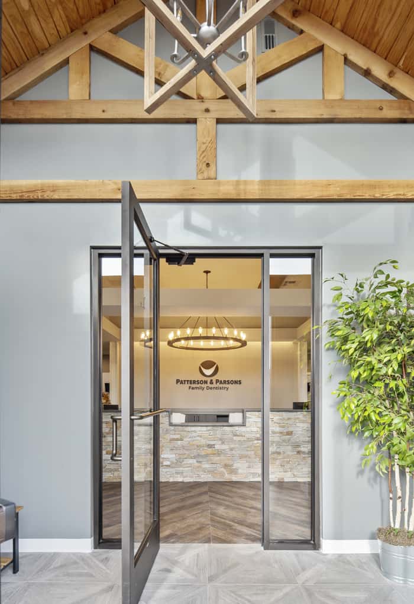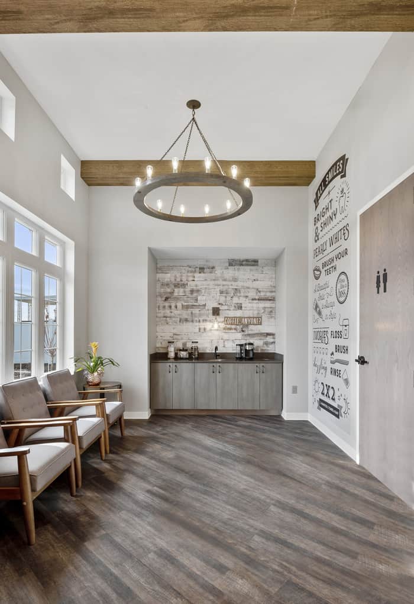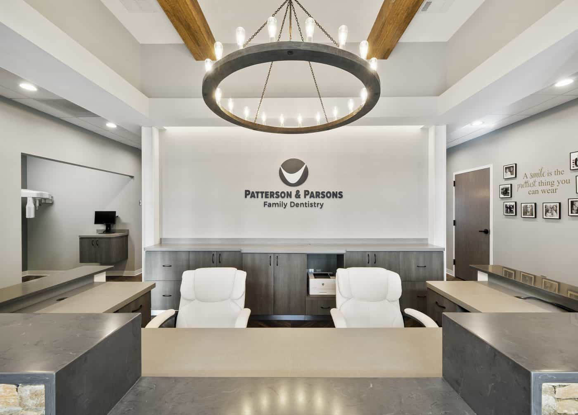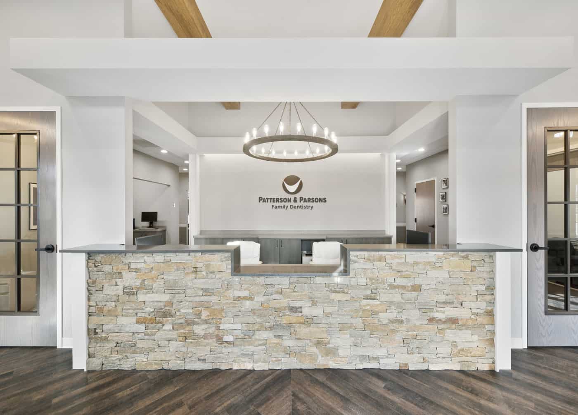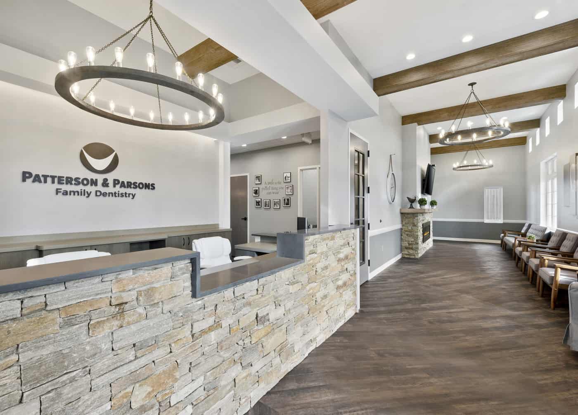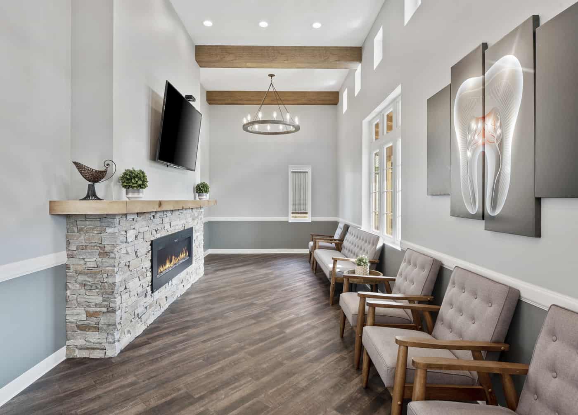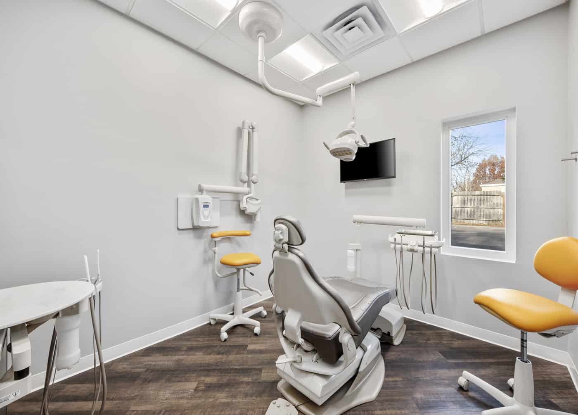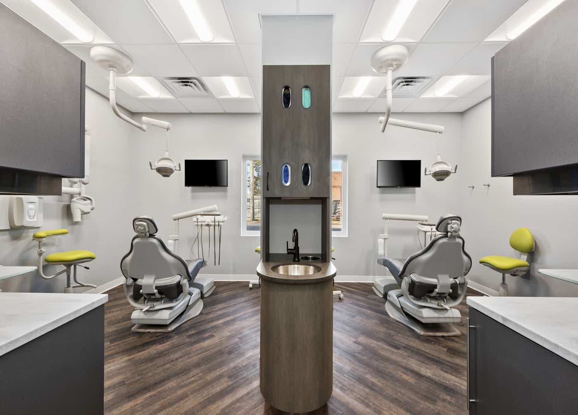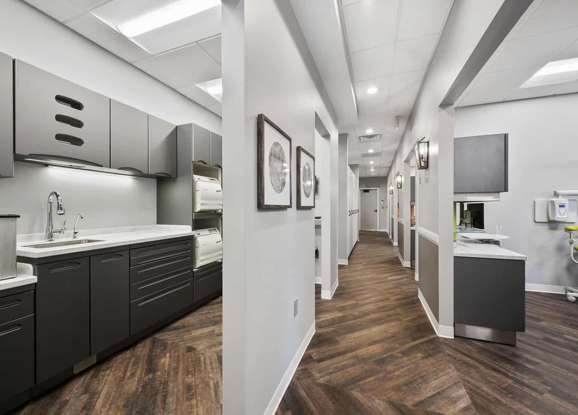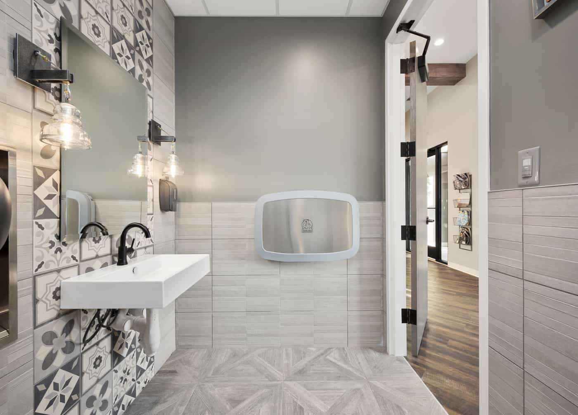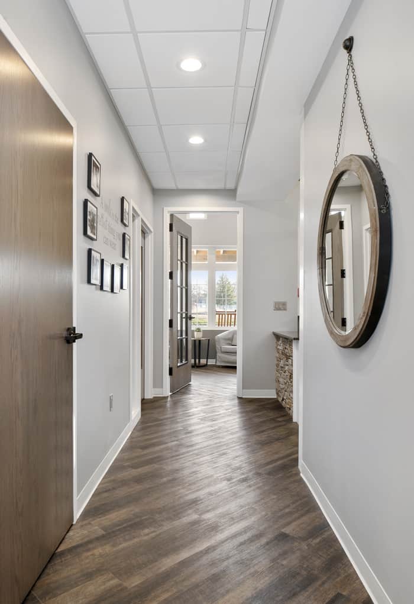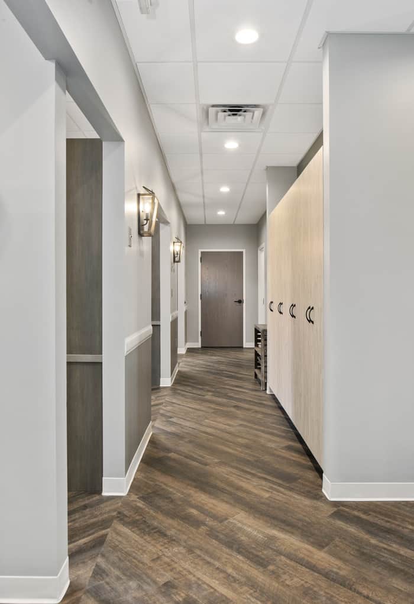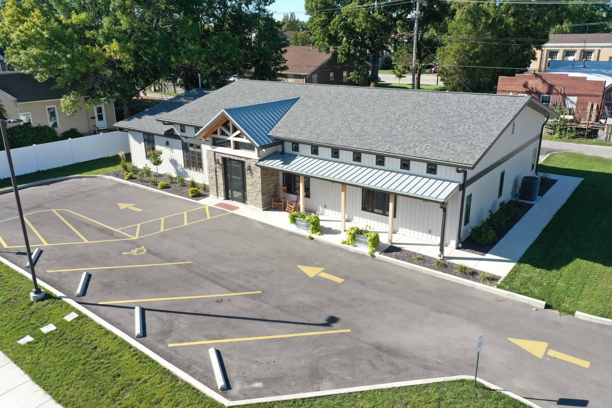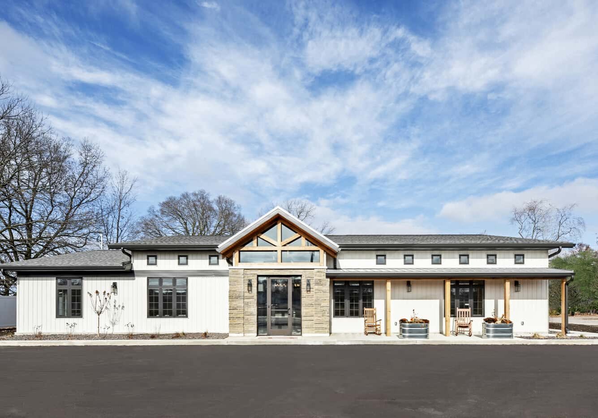
About This Project
Stone, wood beam, board and batten siding and a metal accented roof make up this ground-up dental practice featuring 7 operatories. In classic Americana style, traditional, clerestory, and accent windows on the front façade establish a rectilinear visual hierarchy. This wall of windows also allows natural light to pour into waiting and reception. A pitched roof defines the entrance and timber beams are installed on the exterior as well as on the inside the entry vestibule. A dynamic diagonal flooring install encompasses the entire space. Patients are greeted by rocking chairs on the porch, ledgerstone at reception, and a warm palette that celebrates natural elements.

