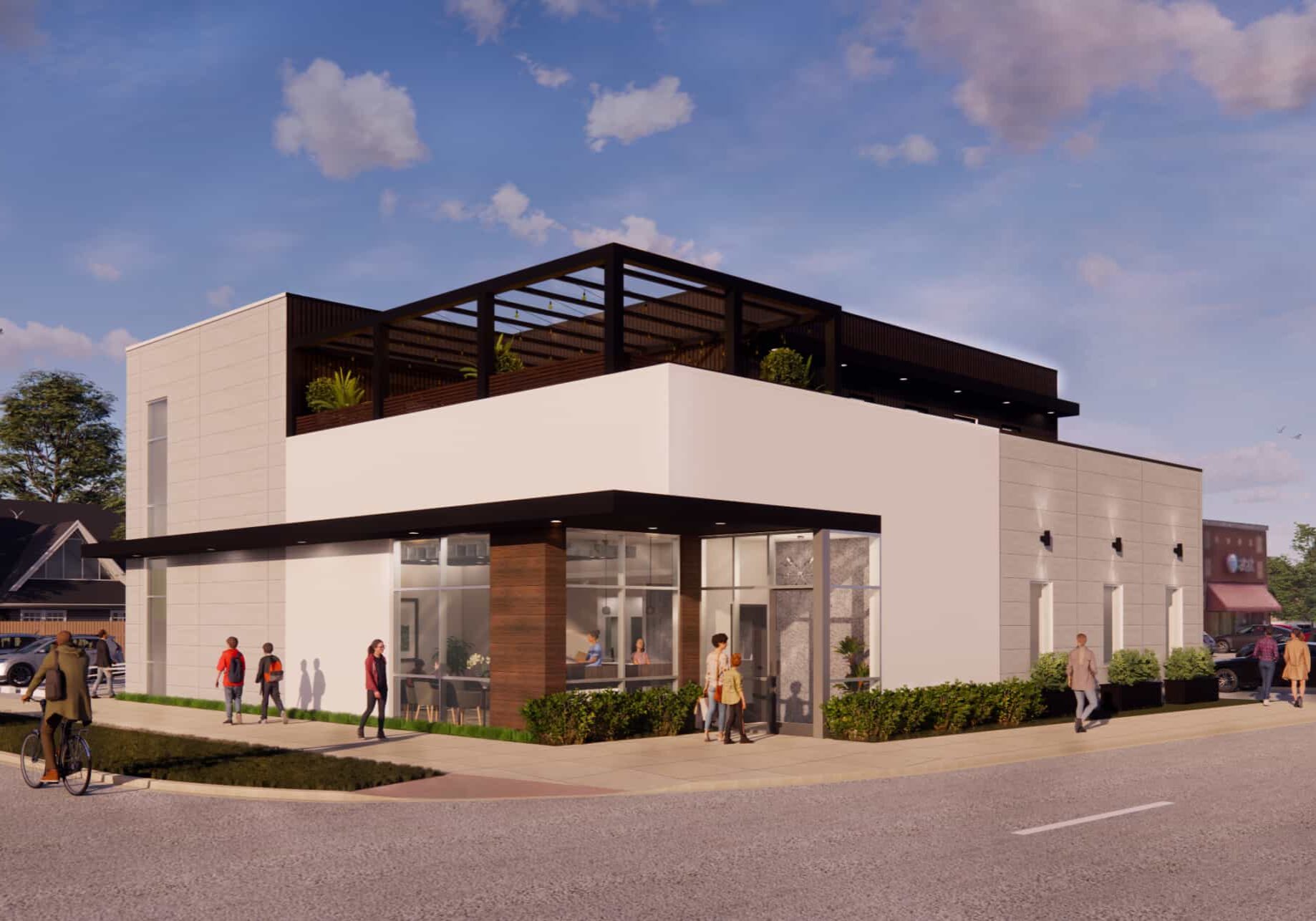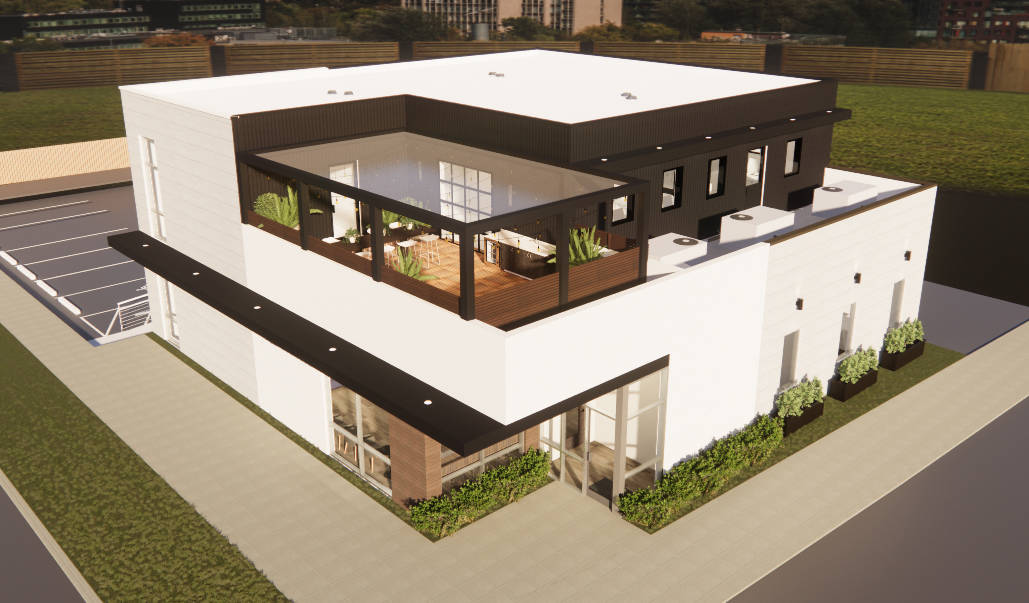
About This Project
New Ground-Up Development! We’ve completed the exterior renderings for our Orthodontist client’s two-story office. This practice is designed to feature a sleek entryway with upscale, modern amenities throughout the first floor. If you take a look at the rendering, you’ll see an urban-style rooftop. This second floor will be staff focused, featuring private offices, a digital lab, and a large conference meeting room. It’ll also showcase an open entertainment space for staff to enjoy with plants and string lights for added ambiance.

