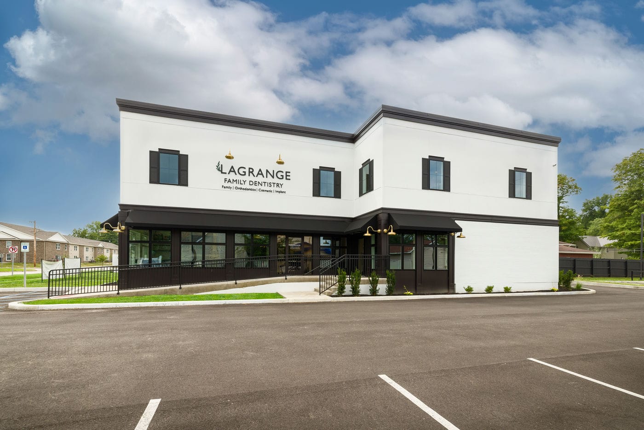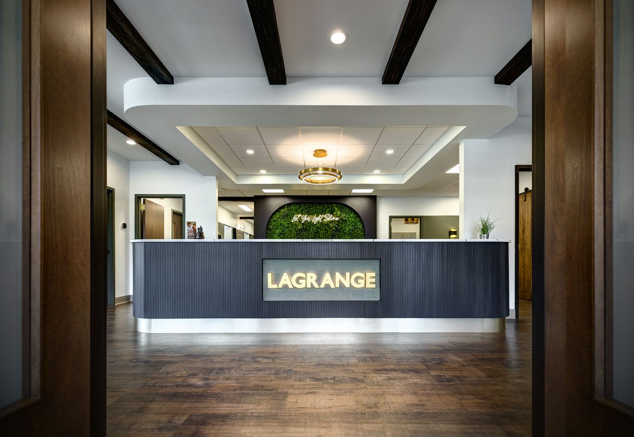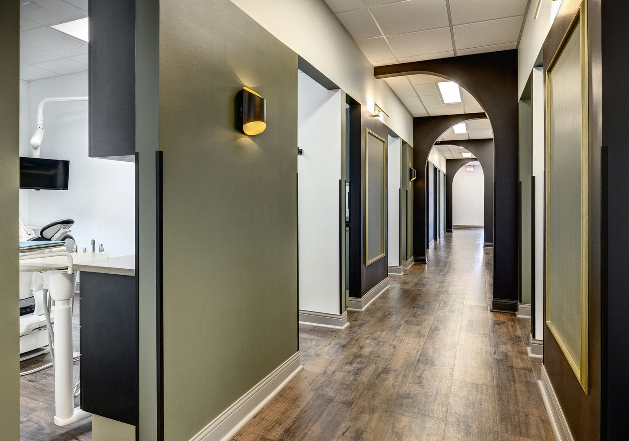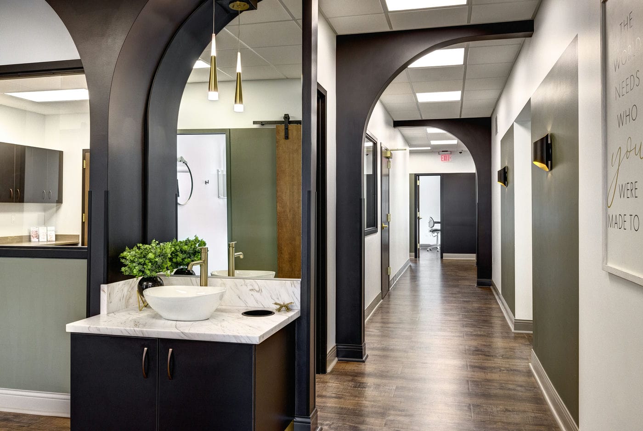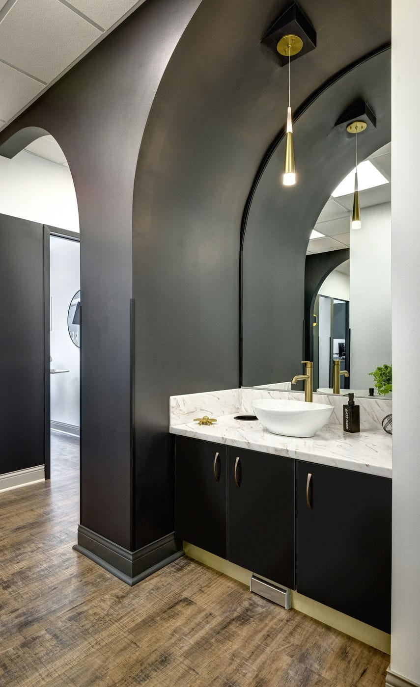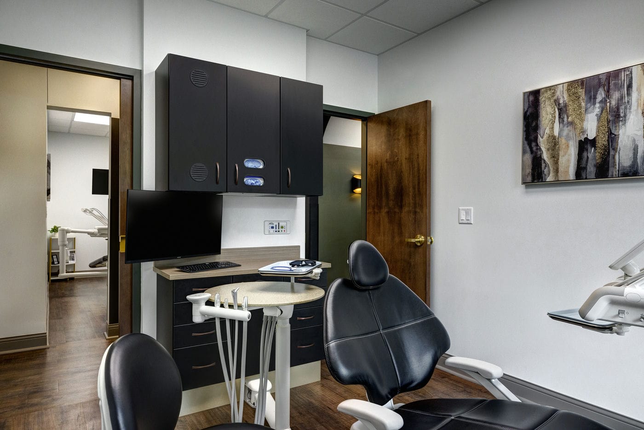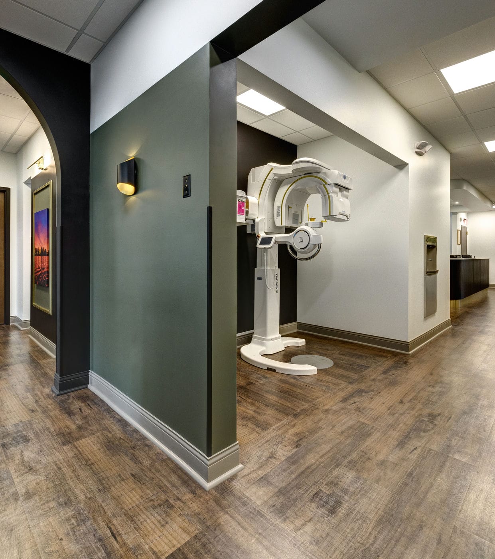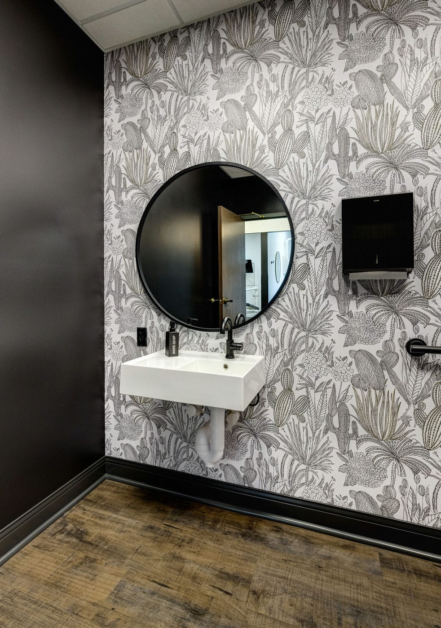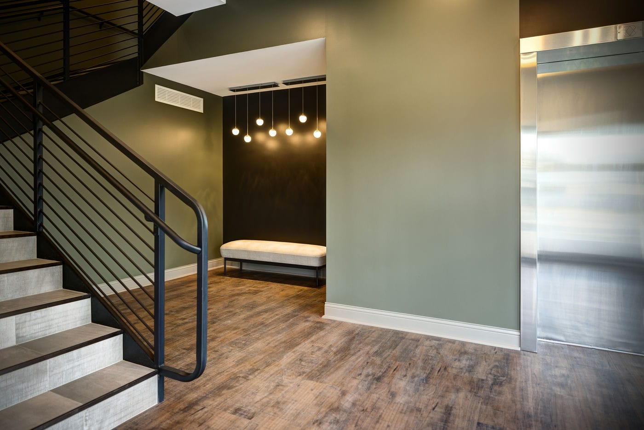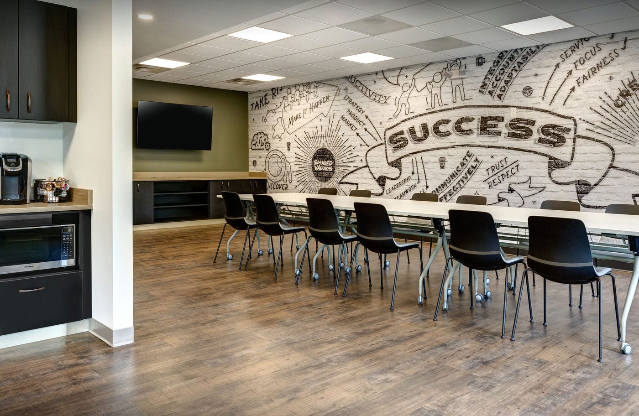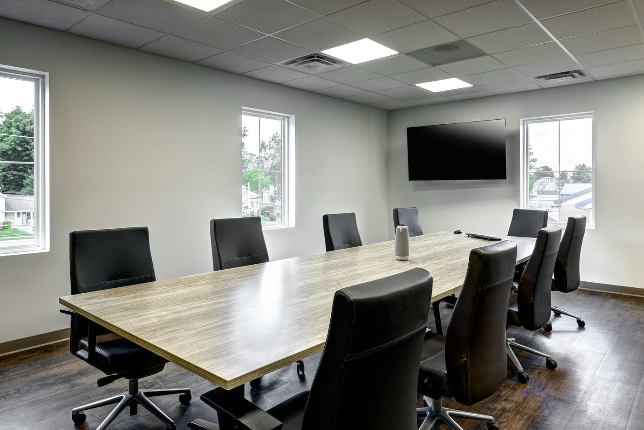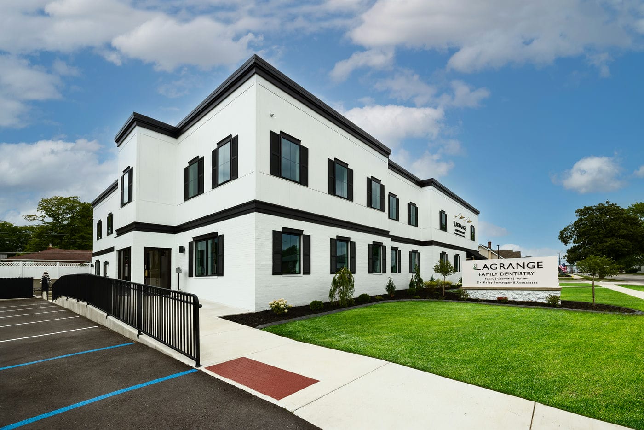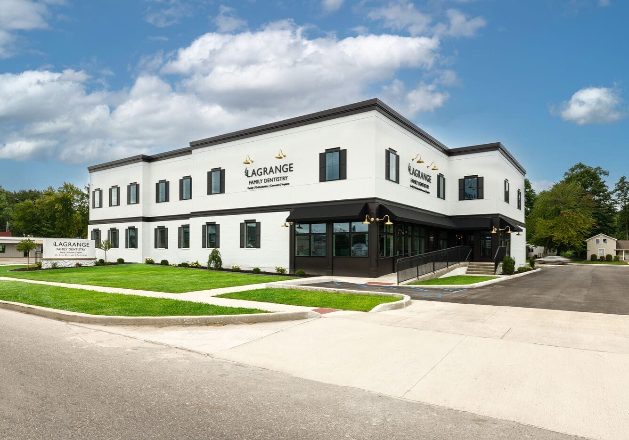
About This Project
On this Ground-Up Redevelopment project, Lagrange Family Dentistry tripled the usable square footage in its current facility – growing from around 2,830 square feet and seven treatment rooms to more than 9,600 square feet, with 18 treatment rooms. This expansion / redevelopment project required demolition and clearing of 2 neighboring properties, followed by construction to expand the existing dental practice, which now supports ongoing growth of patient-base within the community.

