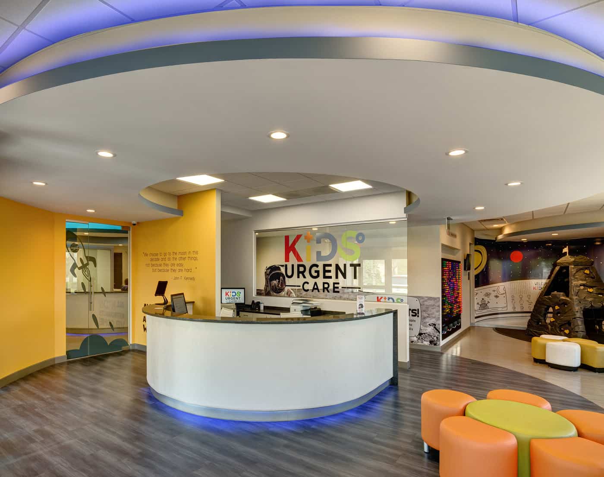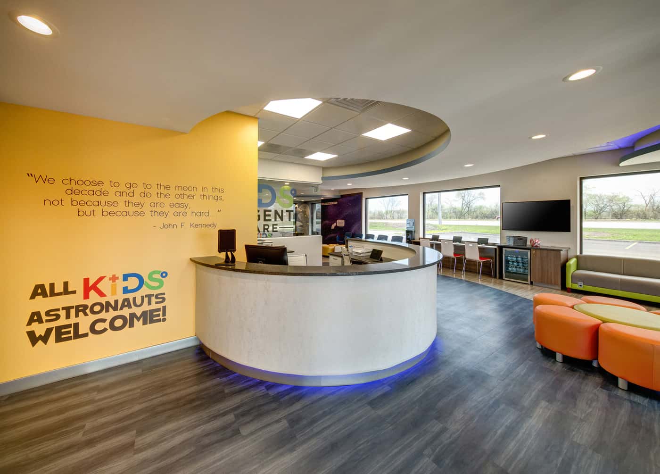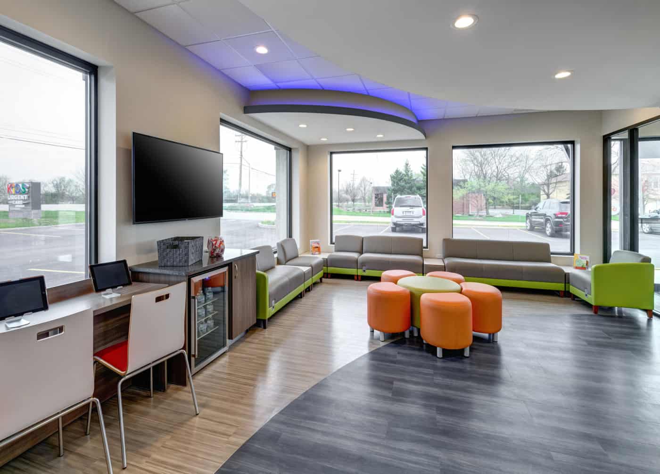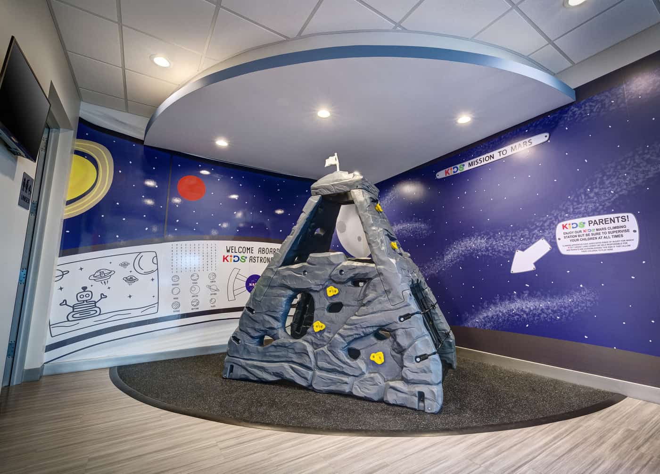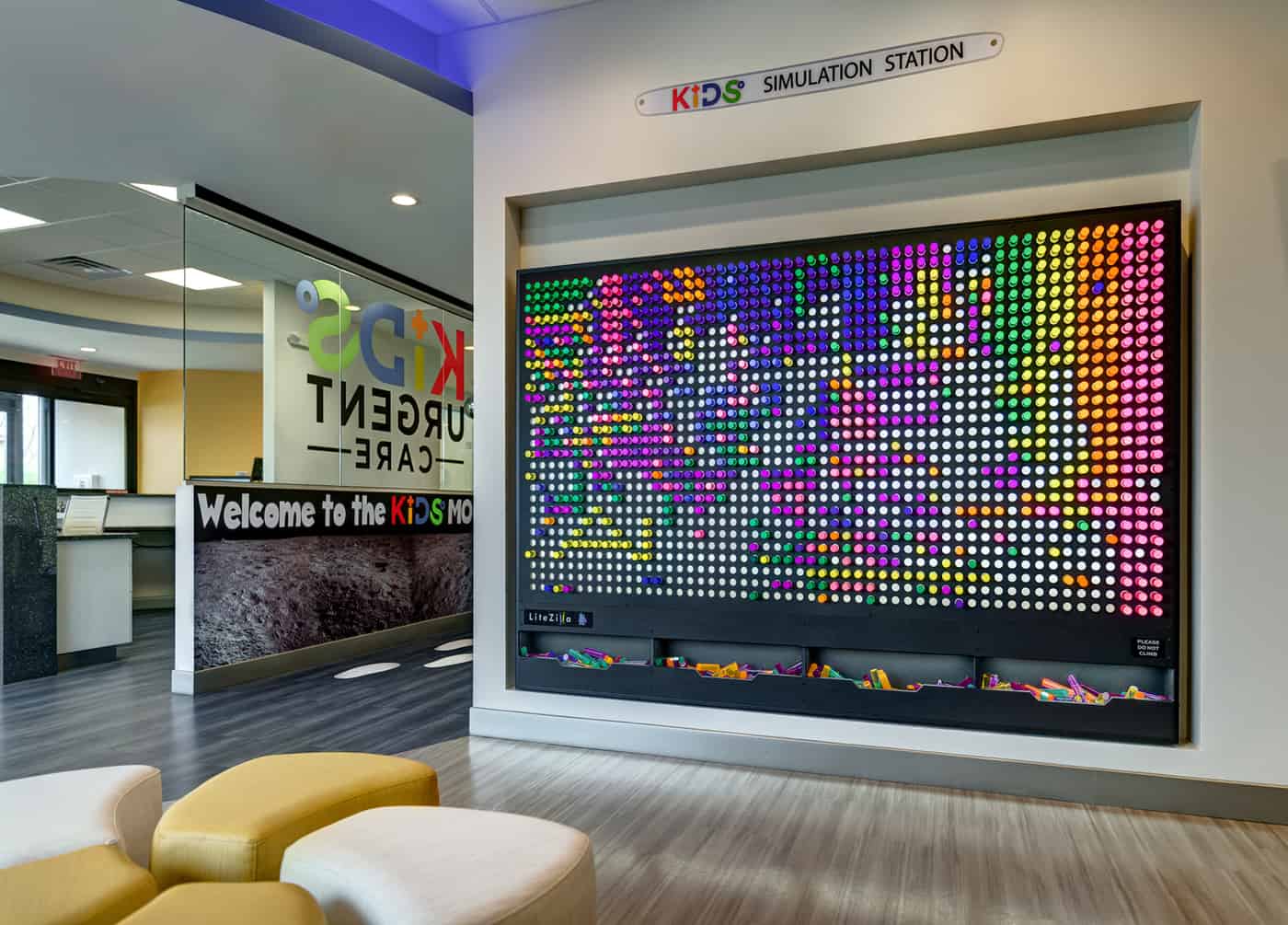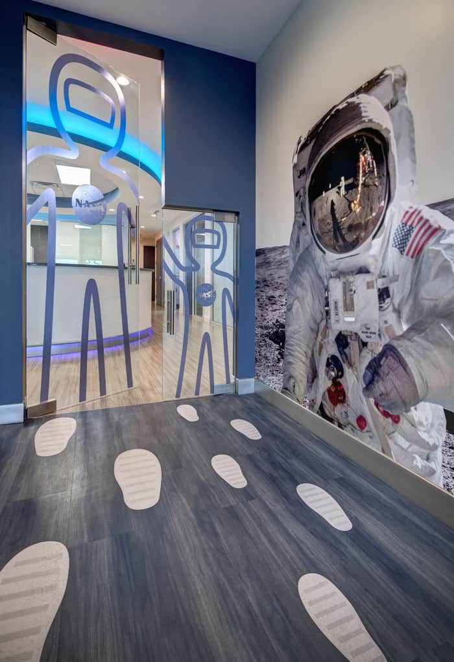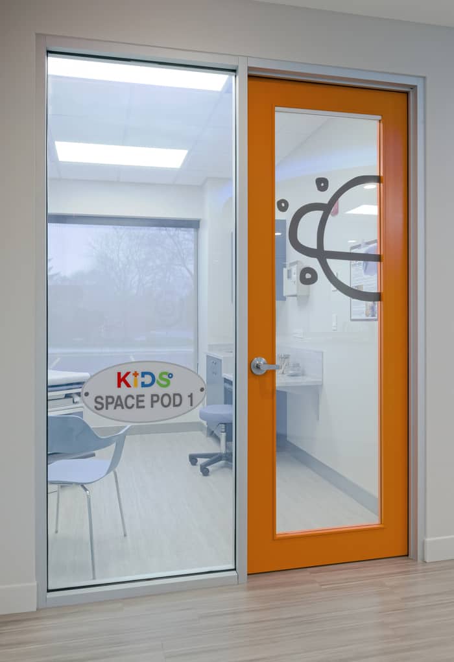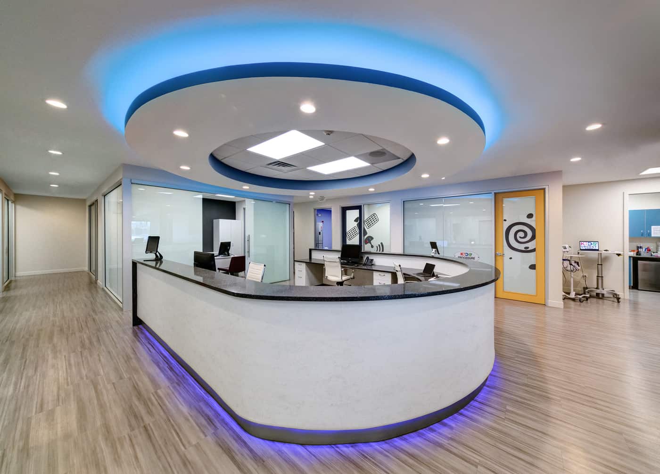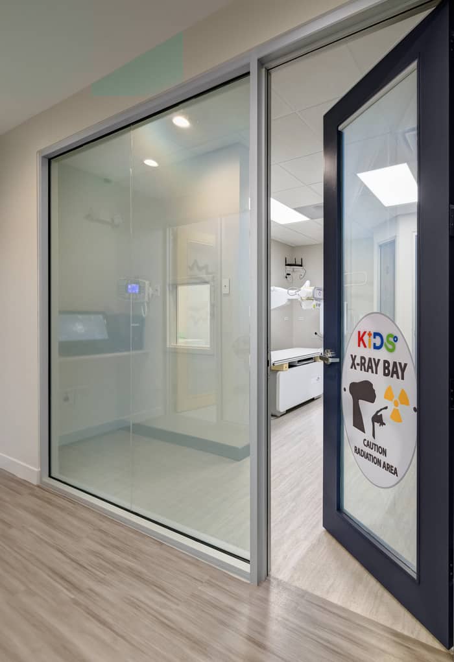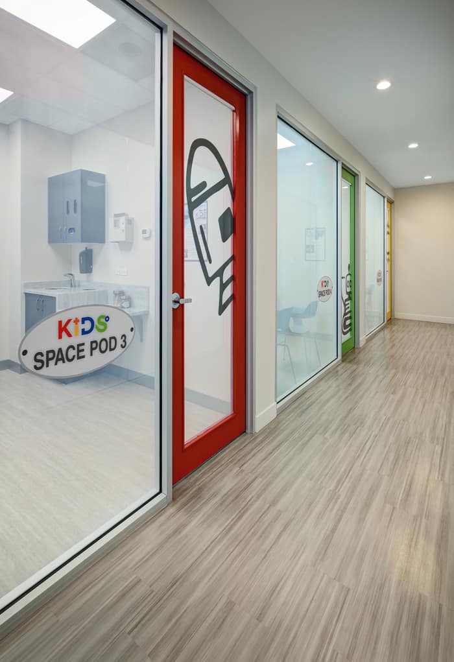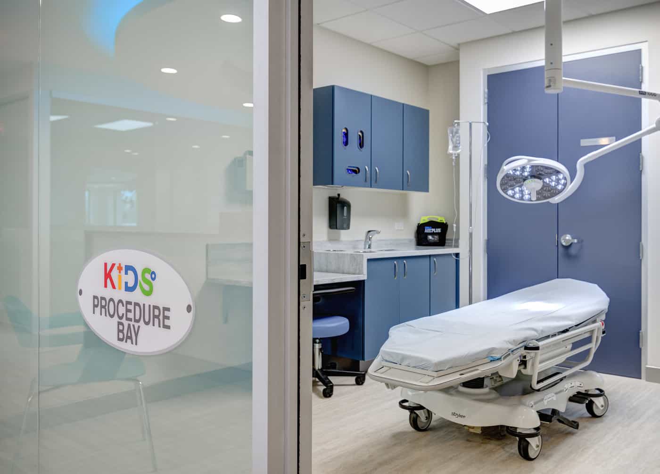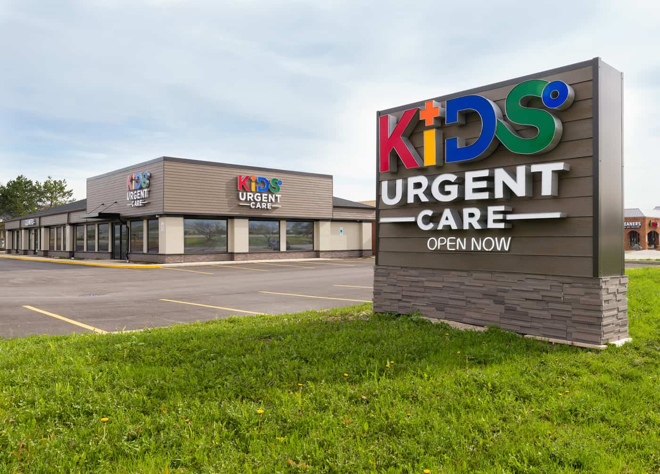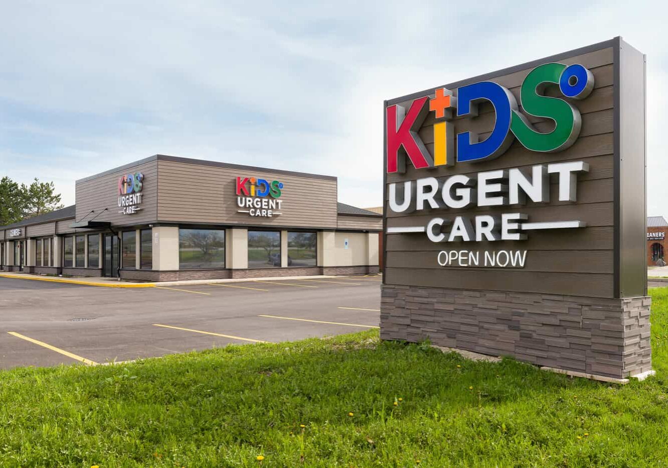
About This Project
Kid friendly best describes this state-of-the-art, pediatric urgent care facility. This office was specifically designed to make young patients, and their families, feel welcome, comfortable and anxiety free. Top notch medical care is provided in a outer space themed office meant to make a visit to the Doctors’ office something to look forward to, rather than dread.
The space includes 5 Treatment Rooms, 1 Procedure Room, an Imaging Suite, full service Lab and a Triage Station. A central “command center” was designed to allow providers an unobstructed view of the clinic interior, in order to ensure the highest level of patient comfort and care. The central core plan, open on both sides, also allows staff to move through the clinical space quickly and efficiently.
The entire office was thoughtfully designed around an outer space theme. Artfully conceived, meticulously executed space related details repeat throughout the entire office, from the moon rock play set in the waiting room to the cosmic graphics on the exam room frameless glass doors, to the moon walk clinic entry corridor.
It’s evident that this project was a true labor of love for the Doctors and our Design Staff. The end result is visually bountiful space that was, from its’ inception, designed to transport kids to another place entirely. Now that the office is complete, it’s safe to say, “mission accomplished”.

