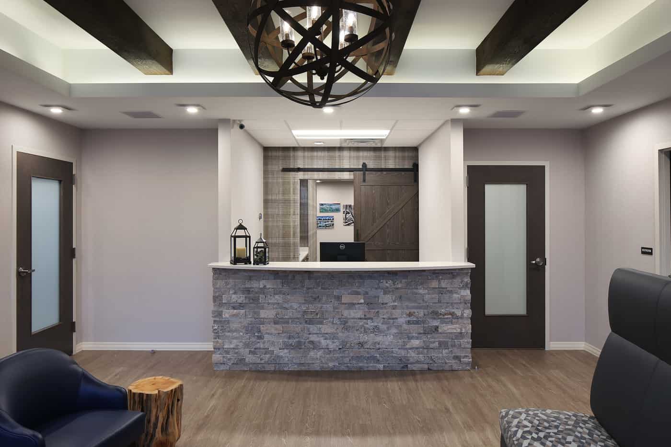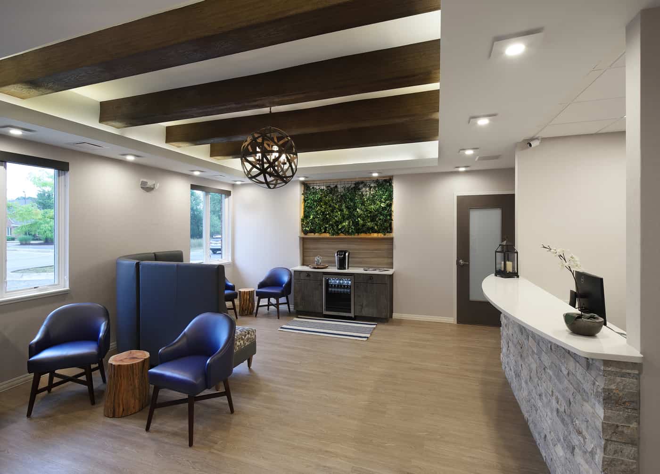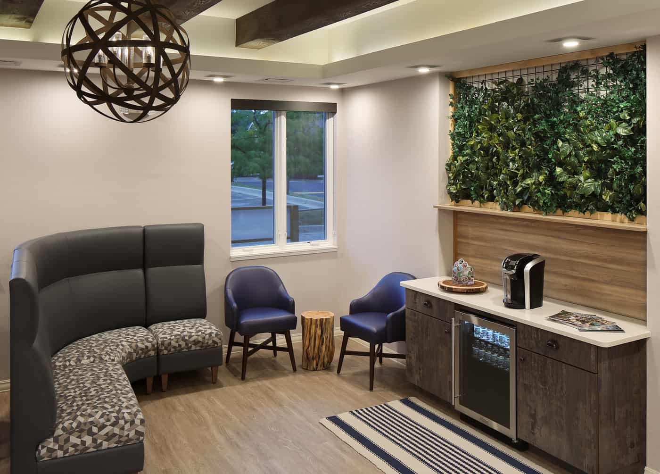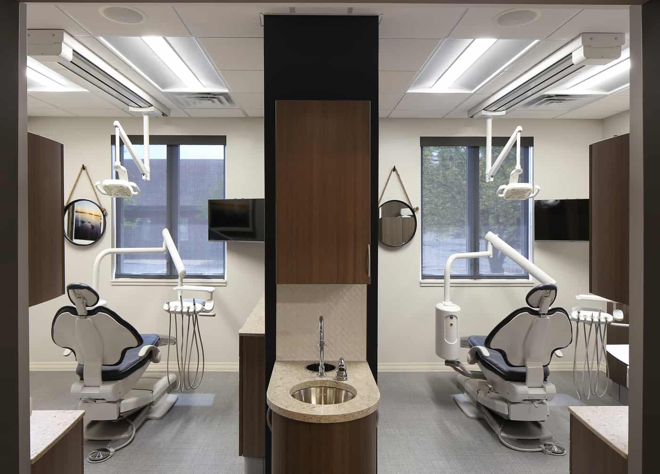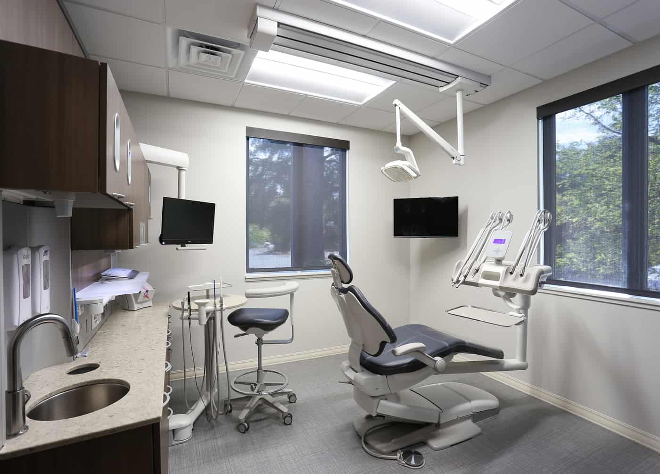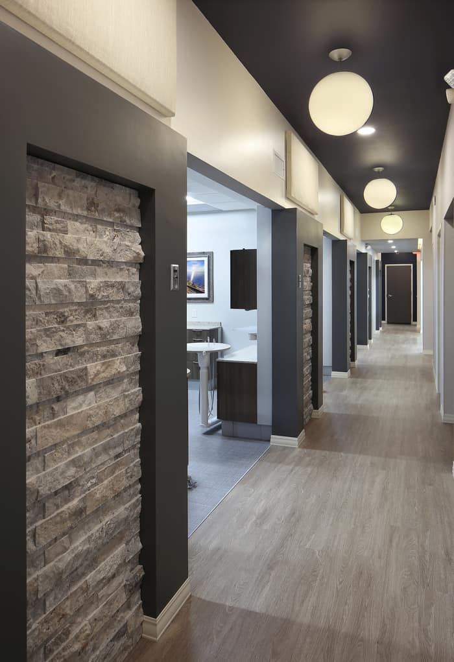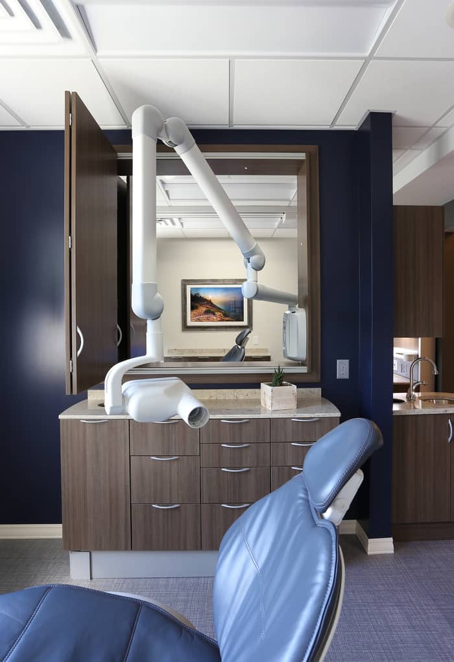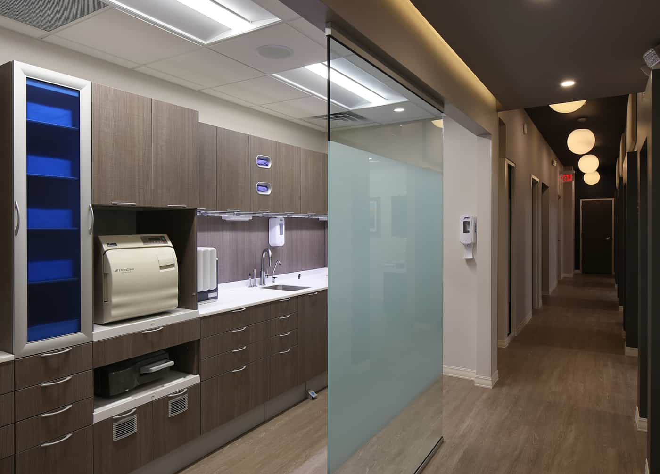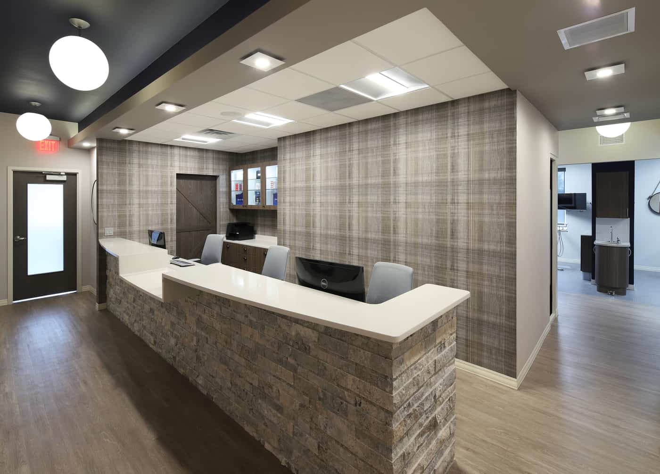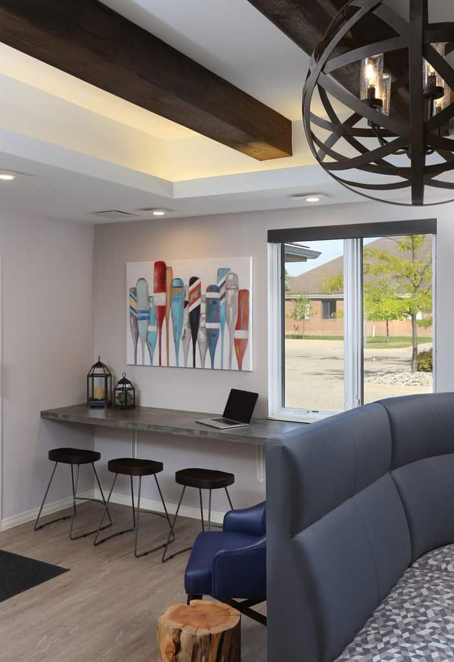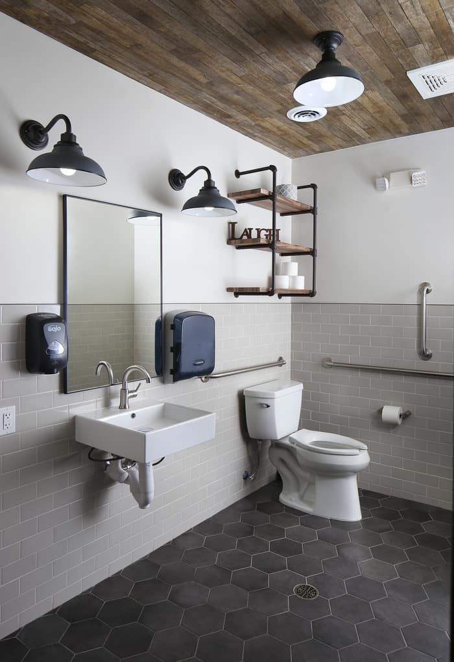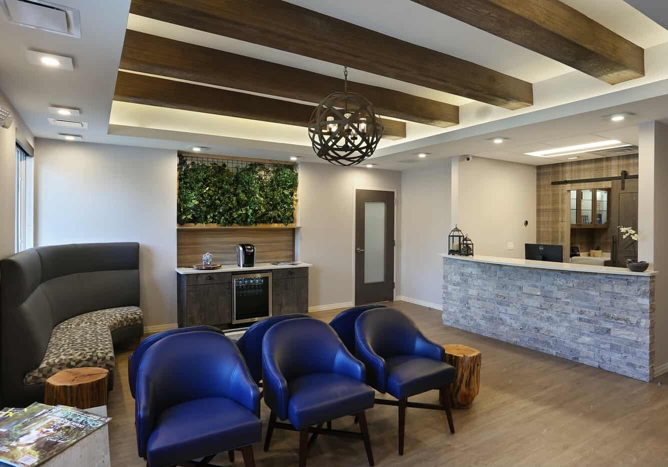
About This Project
The design of this large dental practice consists of 7 exam rooms, 1 treatment room, and 2 private treatment rooms. As you enter, the waiting area is welcoming, with a modern rustic touch, exposed beams, an iPad bar, and a cozy beverage bar featuring a greenery accent wall. As you enter past reception, you follow the horseshoe floor plan, where blues, whites, and grays take you to Michigan’s up north feel. The walk to the treatment rooms leads you to modern rustic accent walls and our custom ceiling design. Patients complete their experience at the custom rounded countertop check out featuring a stone façade. At the back, products are displayed with glass inserts in the upper cabinets, along with custom lighting. All set on top of beautiful vinyl wall covering. This state of the art practice is set to serve many smiles for many years to come.

