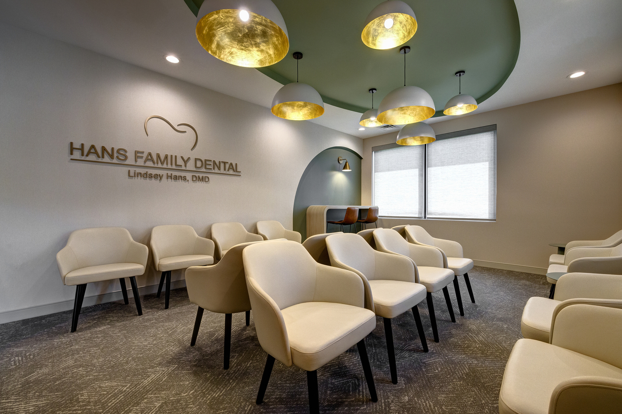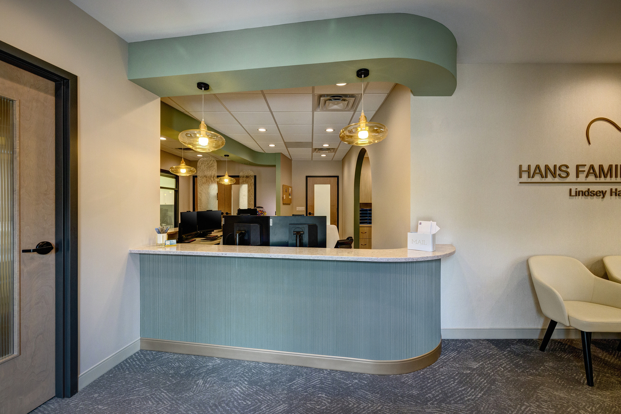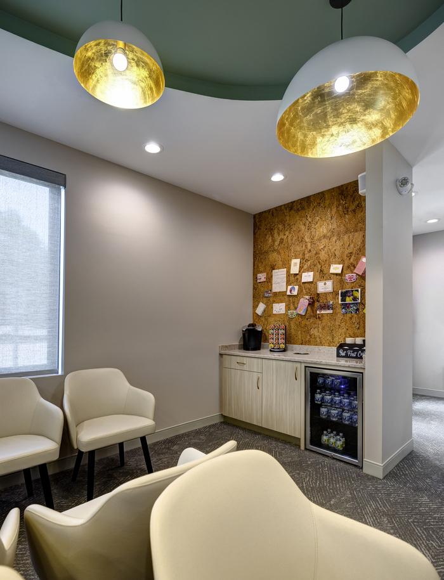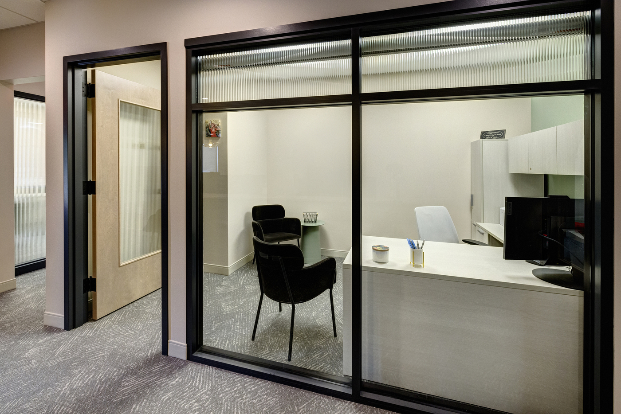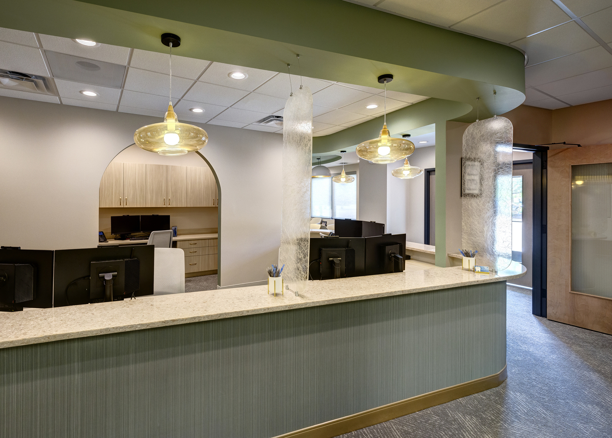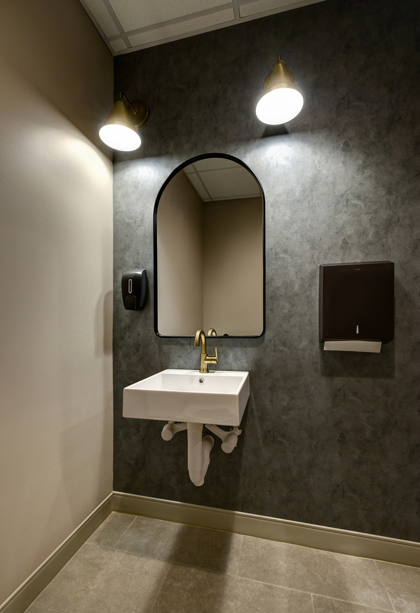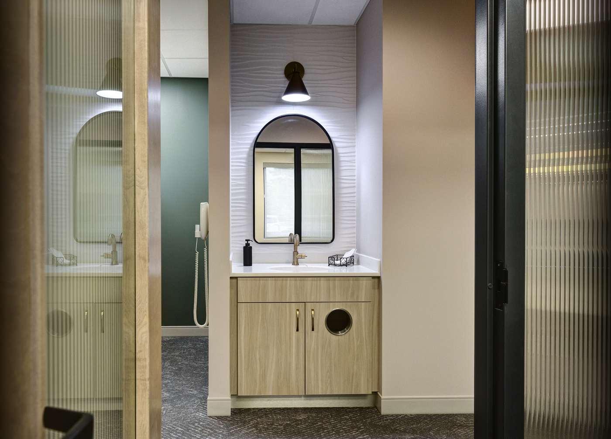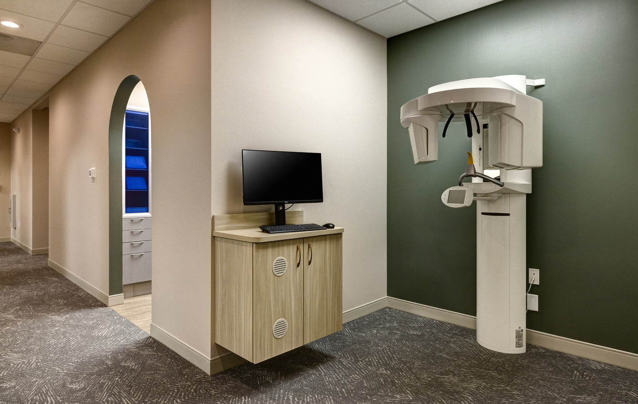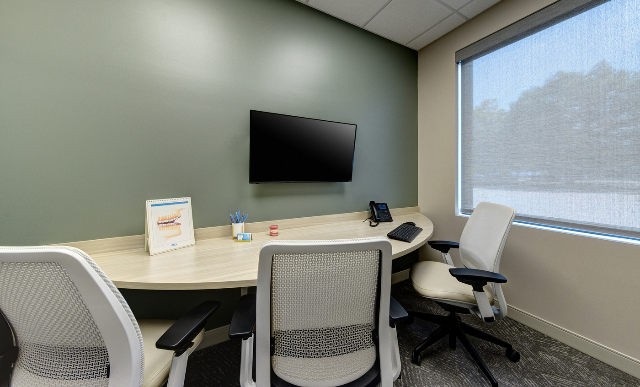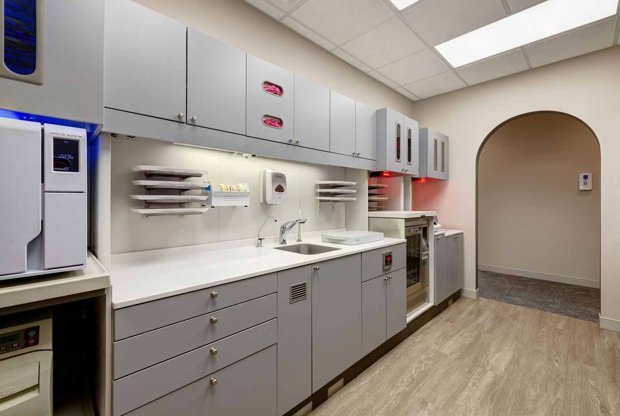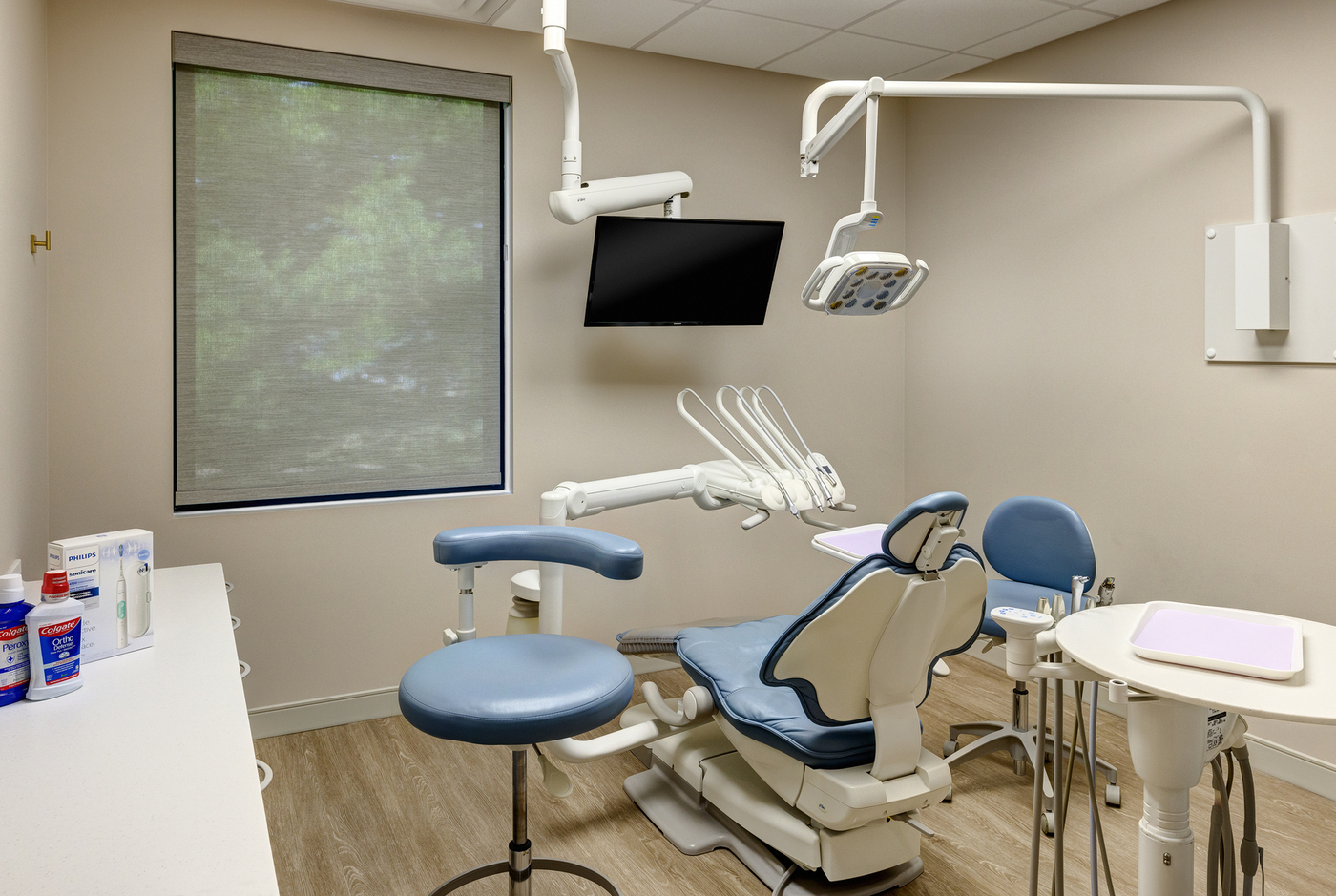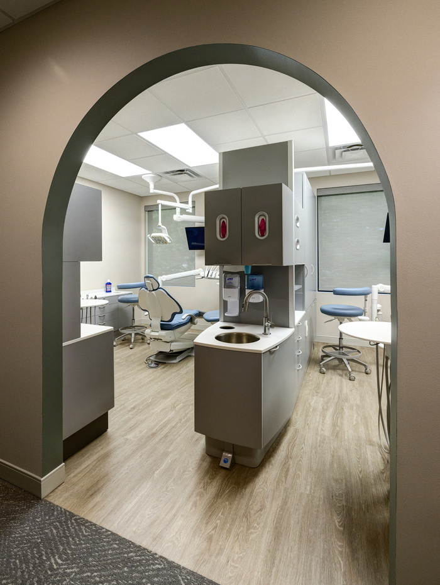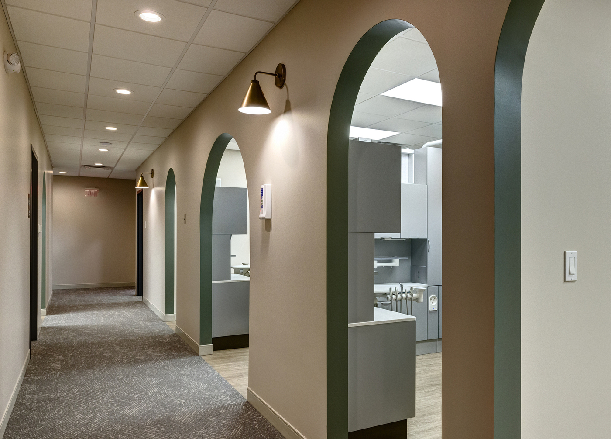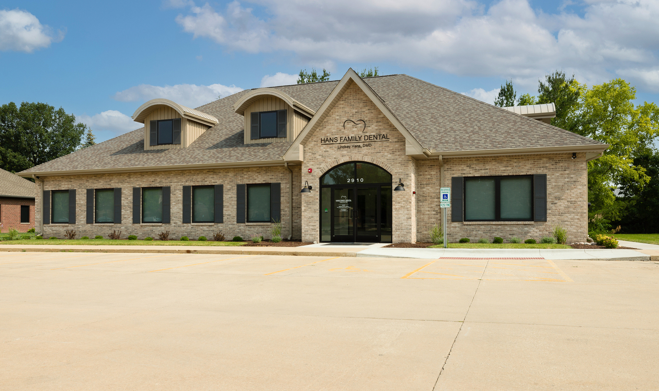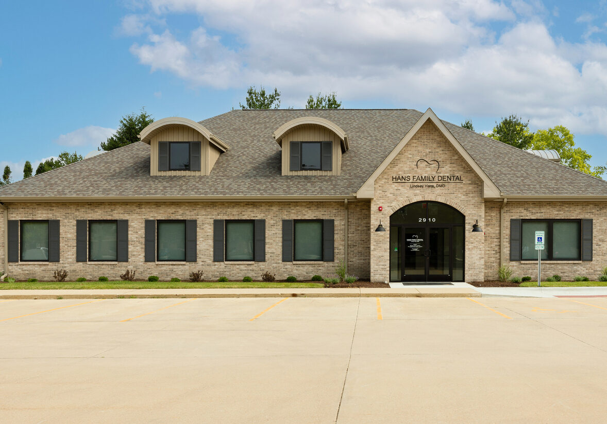
About This Project
Apex Design Build proudly presents our latest project: the new ground-up dental practice for Hans Family Dental. With a focus on designing, drawing, and building, we have successfully crafted a 4,200 square foot facility that perfectly caters to the needs of their rapidly growing practice.
Step inside this meticulously crafted space and experience a high-end interior that exudes sophistication through its clean lines and inviting warm tones. Our team took inspiration from a minimalistic and earthy color palette, resulting in a practice design that is both visually pleasing and calming.
As we bring the Hans Family Dental vision to life, we have strived to create an environment that welcomes patients with its soft color tones and the tranquil ambiance provided by the curved architectural features. We are excited to showcase our dedication to delivering exceptional design and construction, ensuring that every visit to this extraordinary dental practice is truly exceptional.

