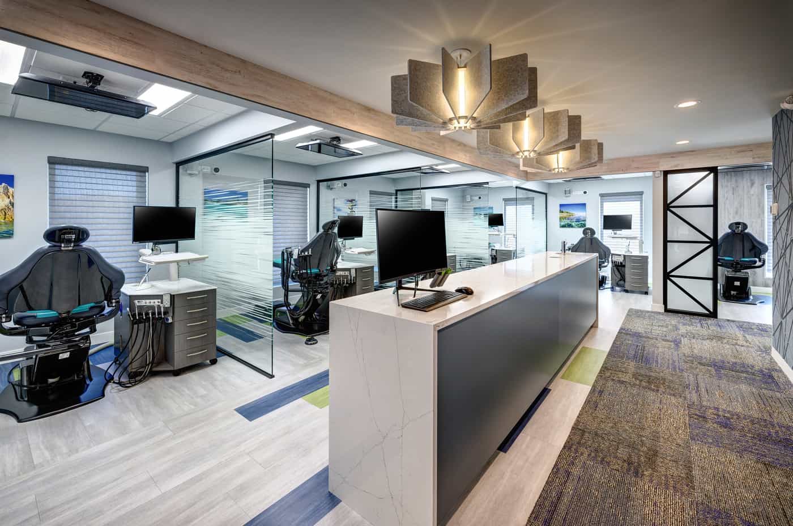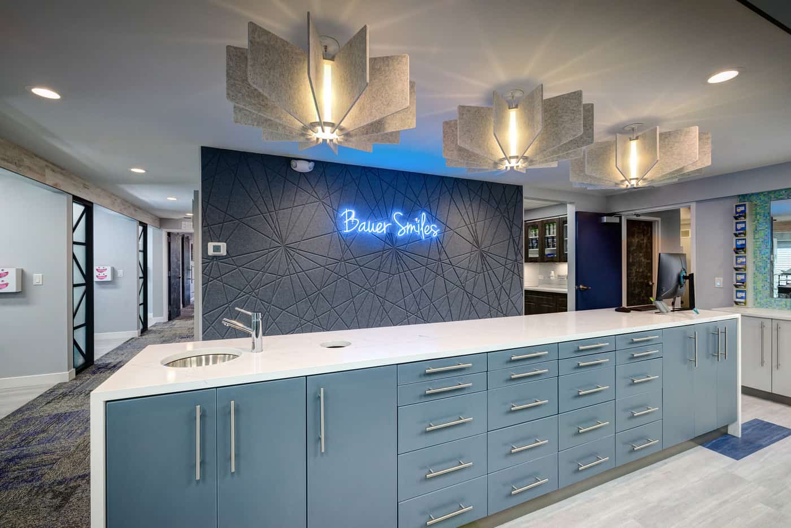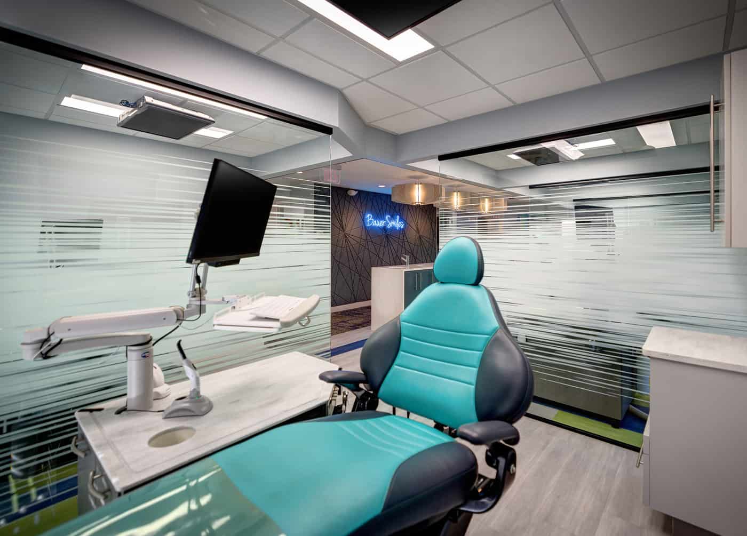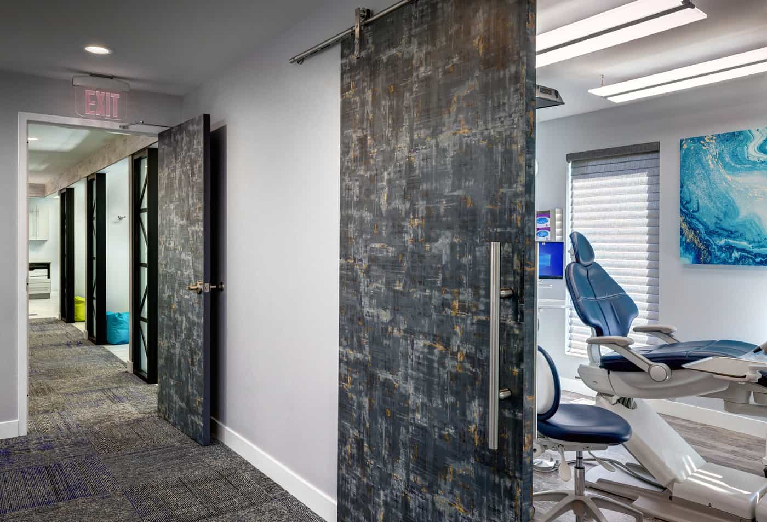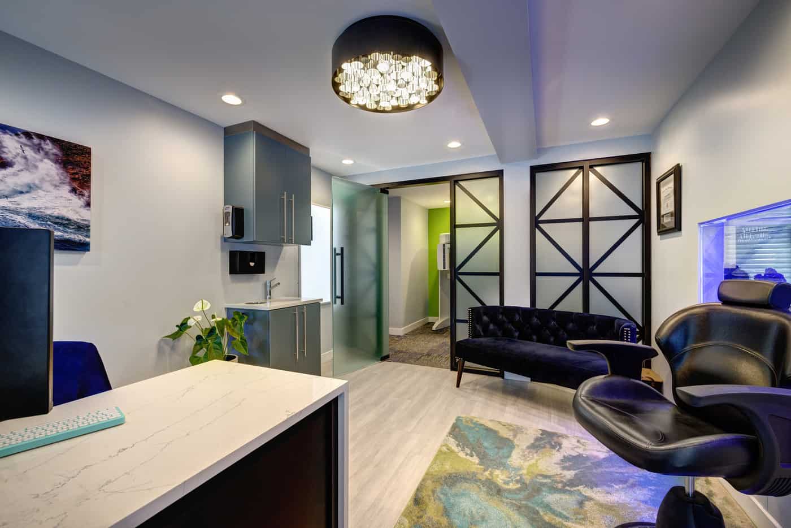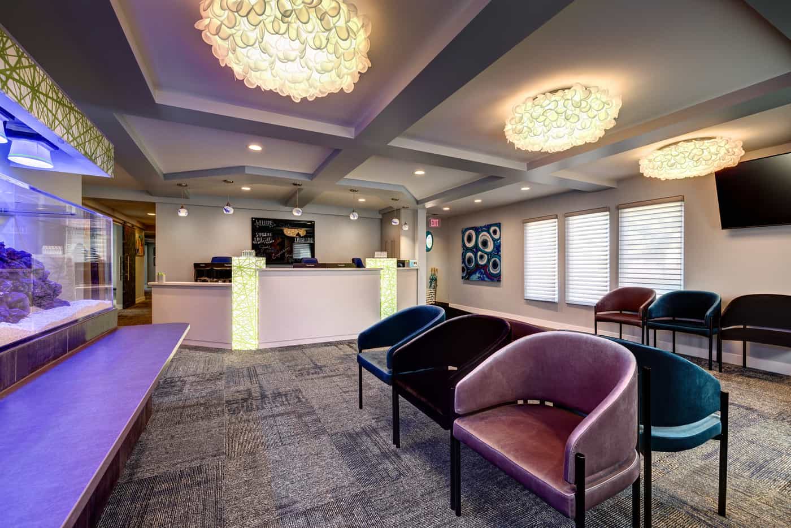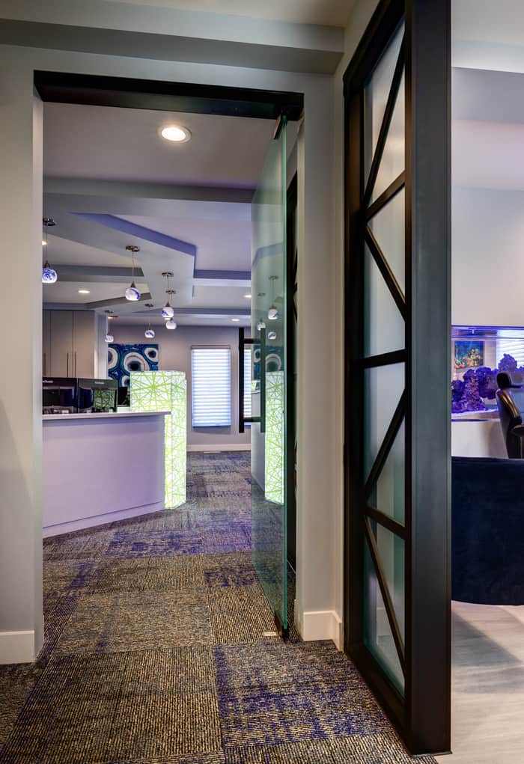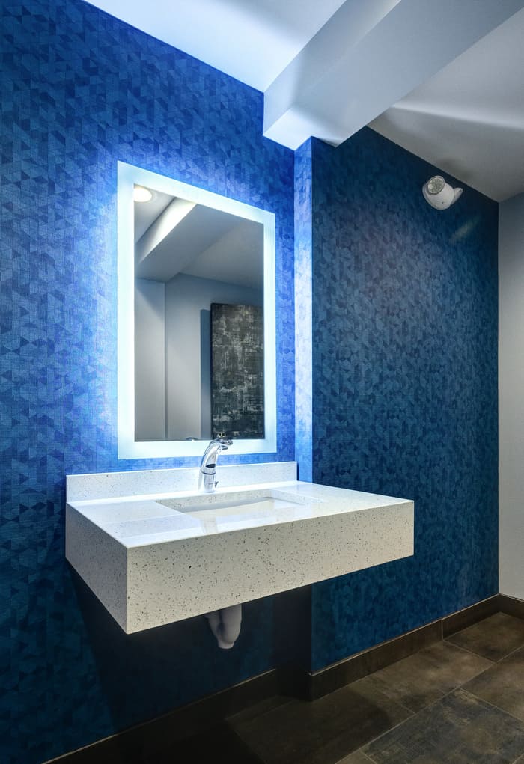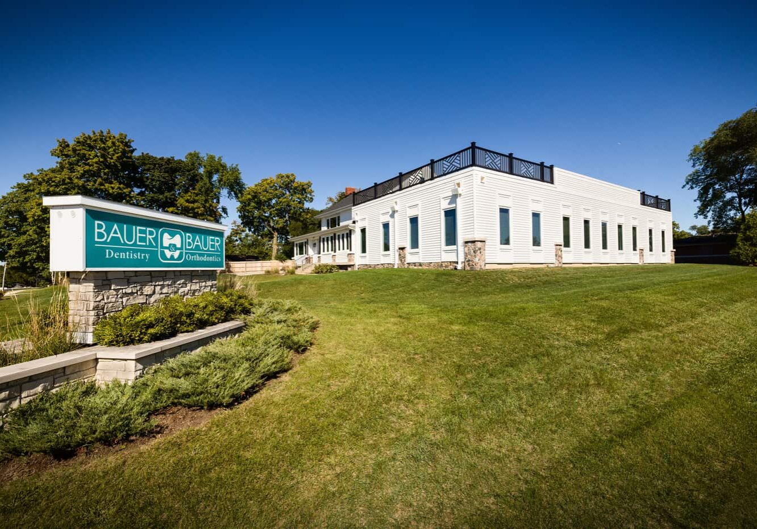
About This Project
Apex Design Build completed this Ground Up addition to this very busy pediatric & orthodontic practice. This project was completed in 2 phases, leaving the team with the ability to work on one side of the practice, while the other side was under construction. Our design team worked together with both Doctors to carefully match the new additions finishes to flow into the existing style of their practice while still keeping the design modern. This ground-up addition nearly doubled their rapidly growing practice!
Design Highlights:
We worked with the client to bring their vision to life. We designed based upon the inspiration of water. This inspiration is seen all throughout the office in the blue shade color scheme, the textured doors, the filmed glass between ortho bays, water element art pieces, and the two-way fish tank between the waiting room and the consultation room. Along with this our team put emphasis on different accent signage throughout the practice. We worked to carefully match the existing space in the lobby, by including a structural beam design on the ceiling and light boxes incorporated into the reception desk.
Challenges and Solutions:
Acoustical – The client had some previous challenges with sound reflecting too easily around the practice. To solve this issue we incorporated acoustical lighting, and sound panels on the header and statement wall.

